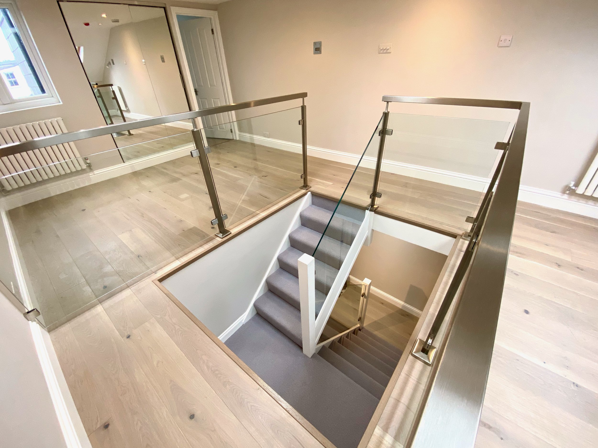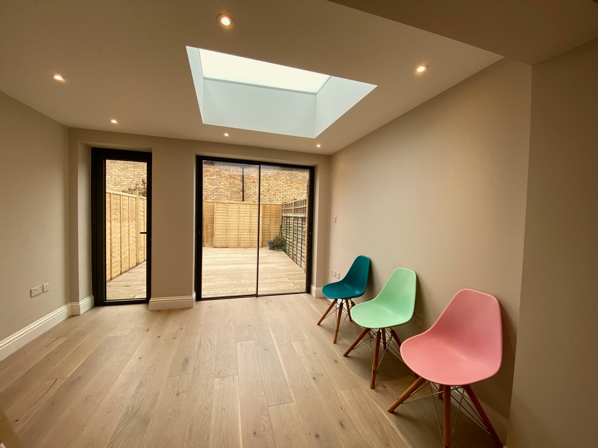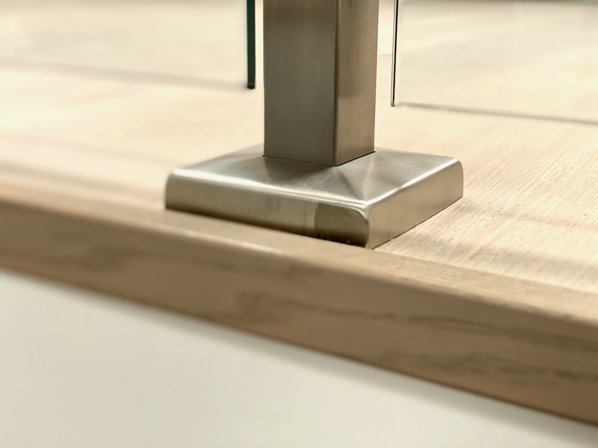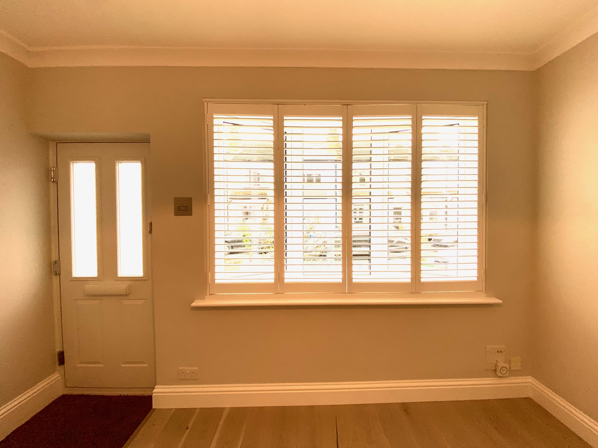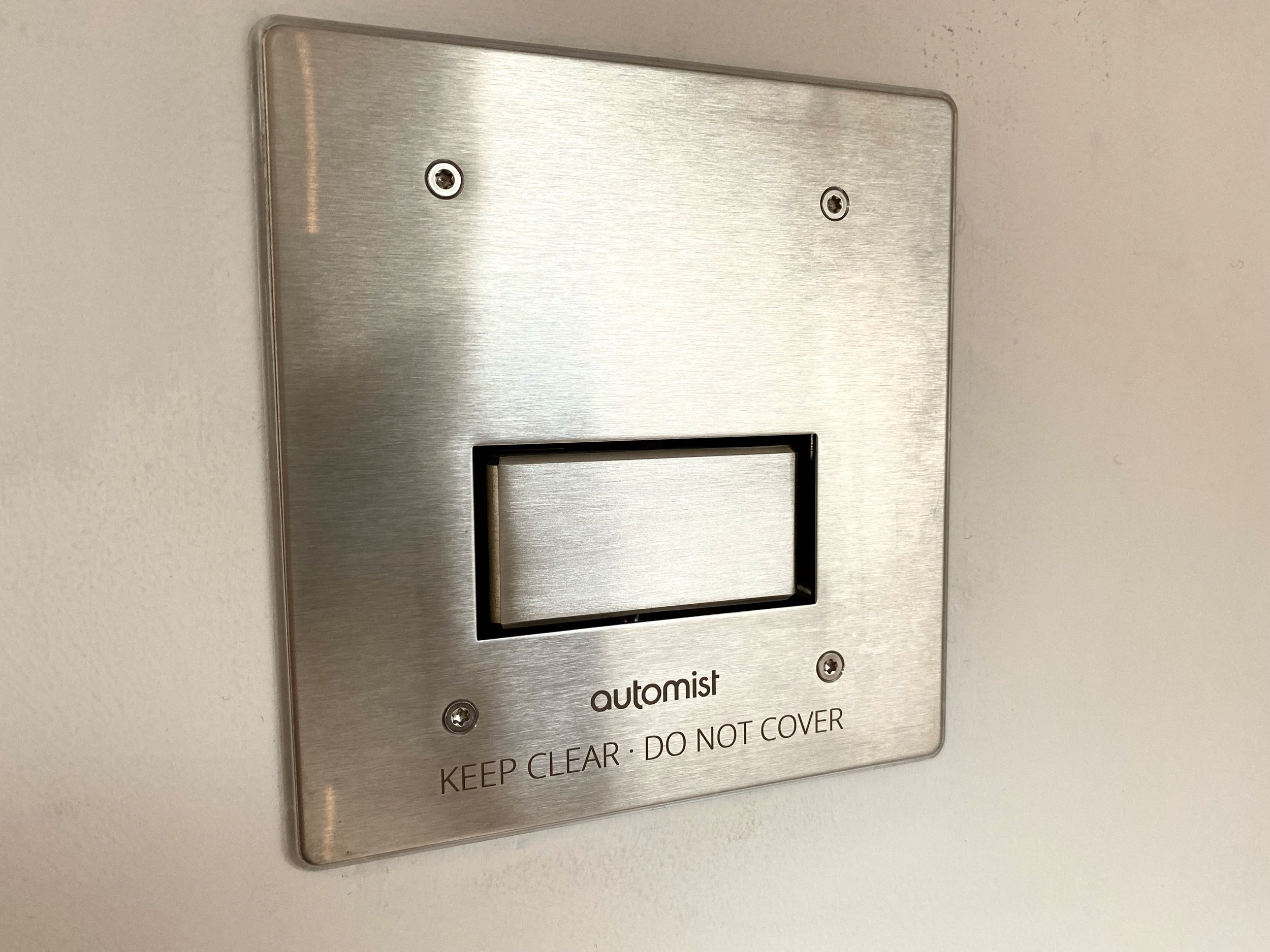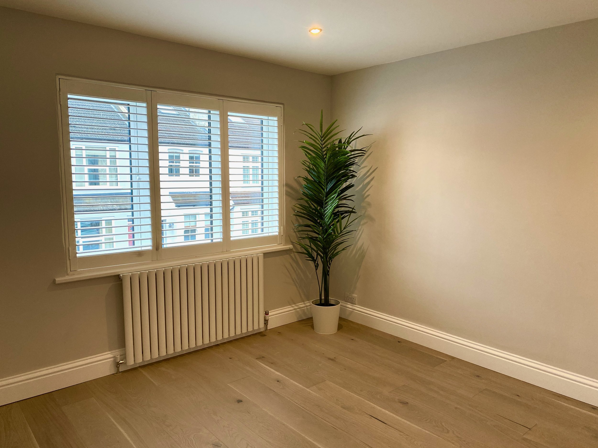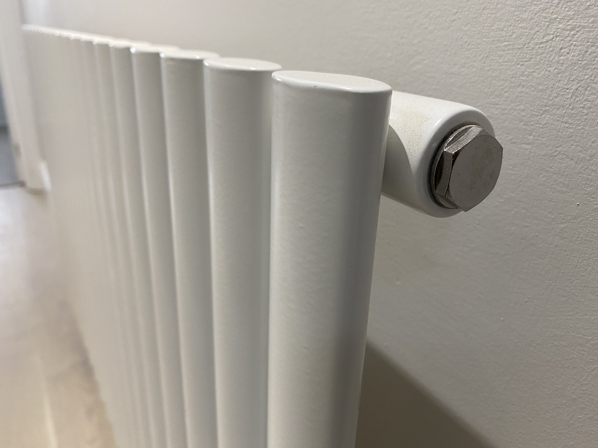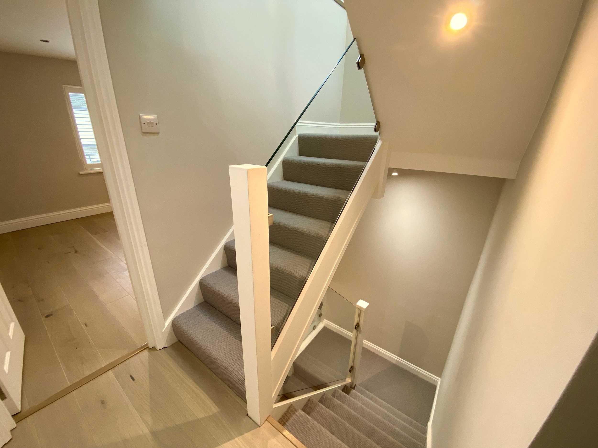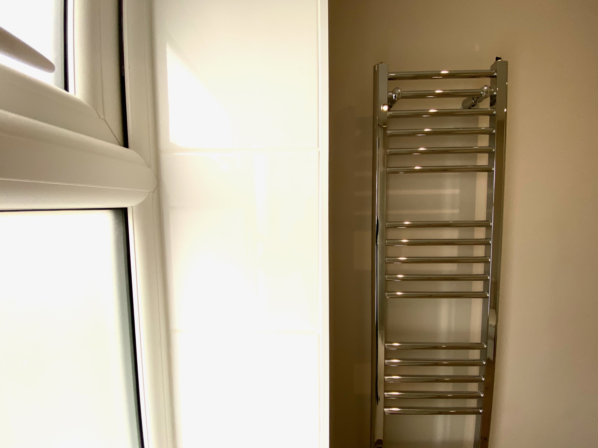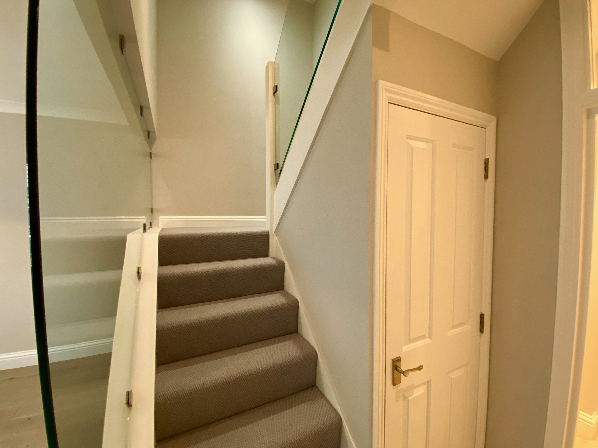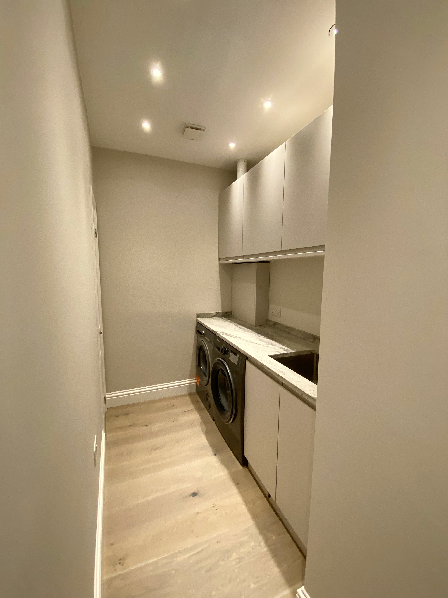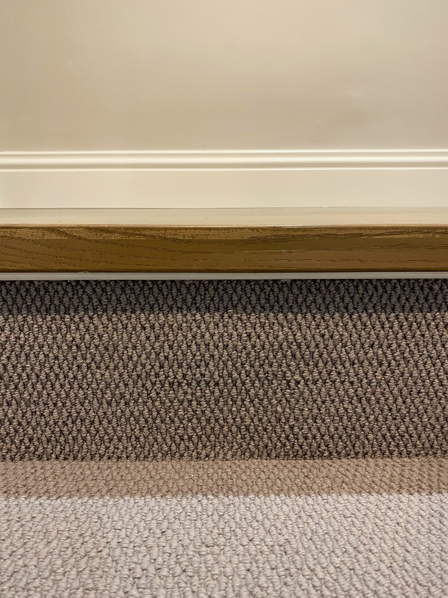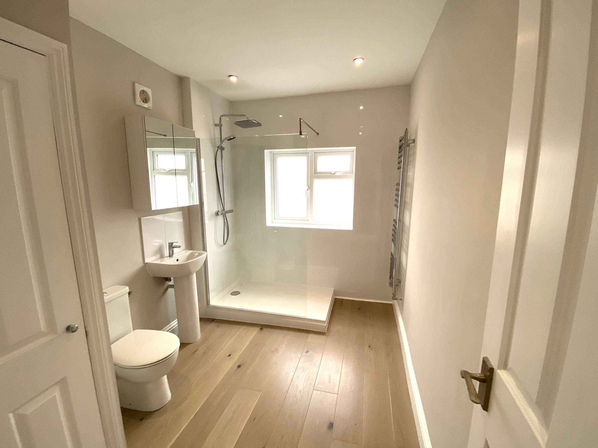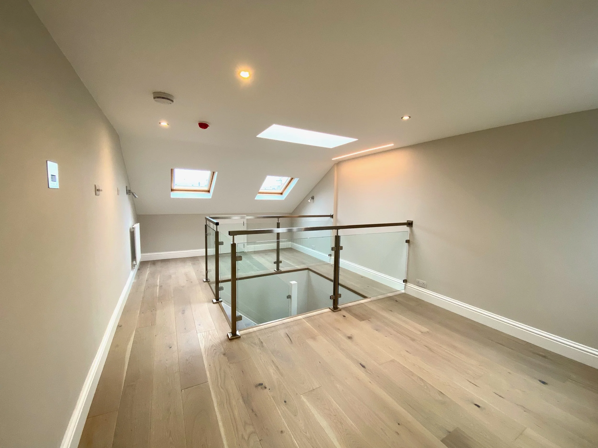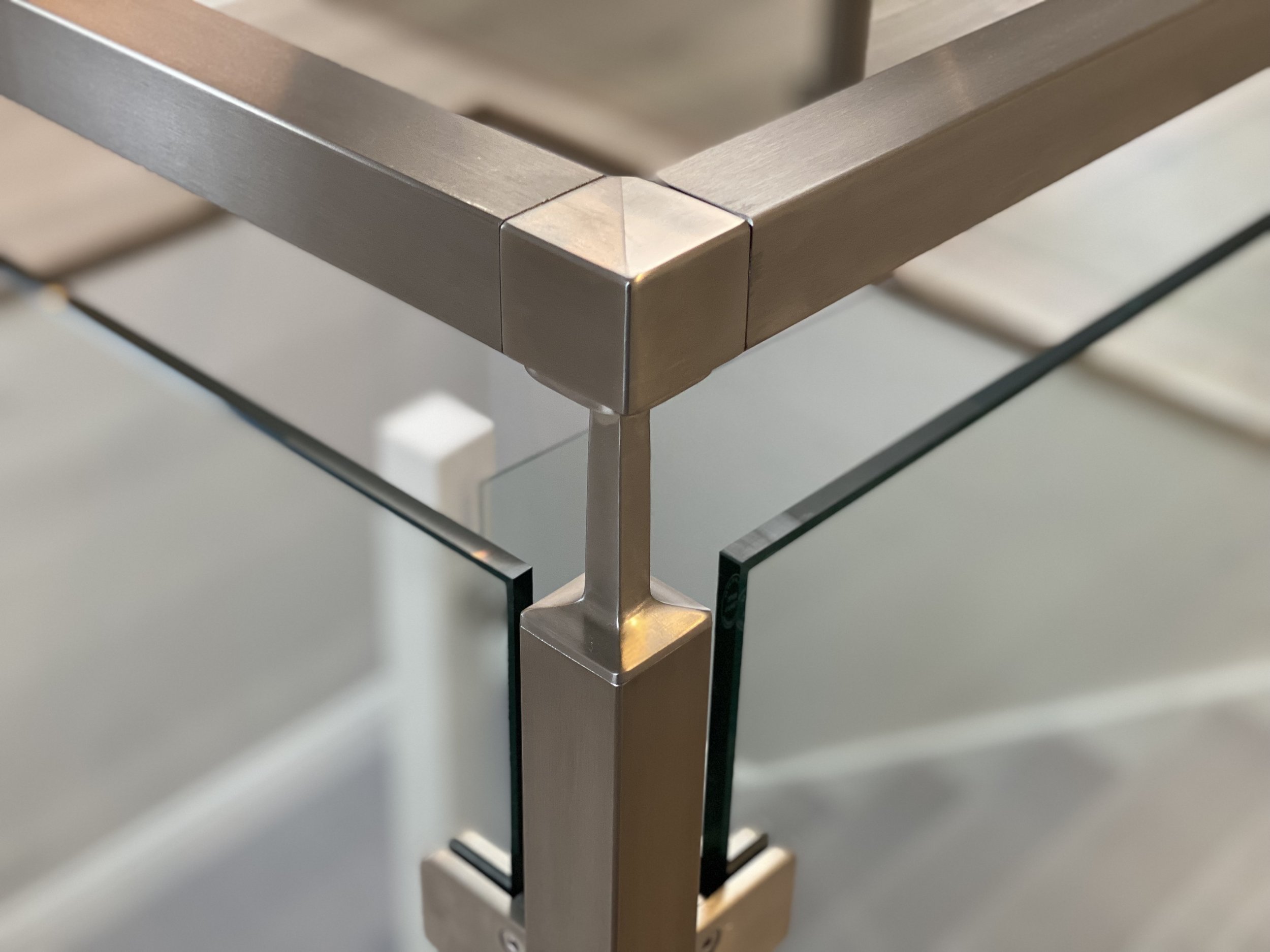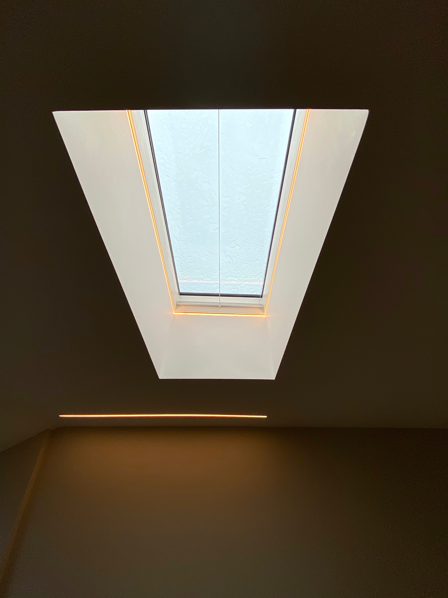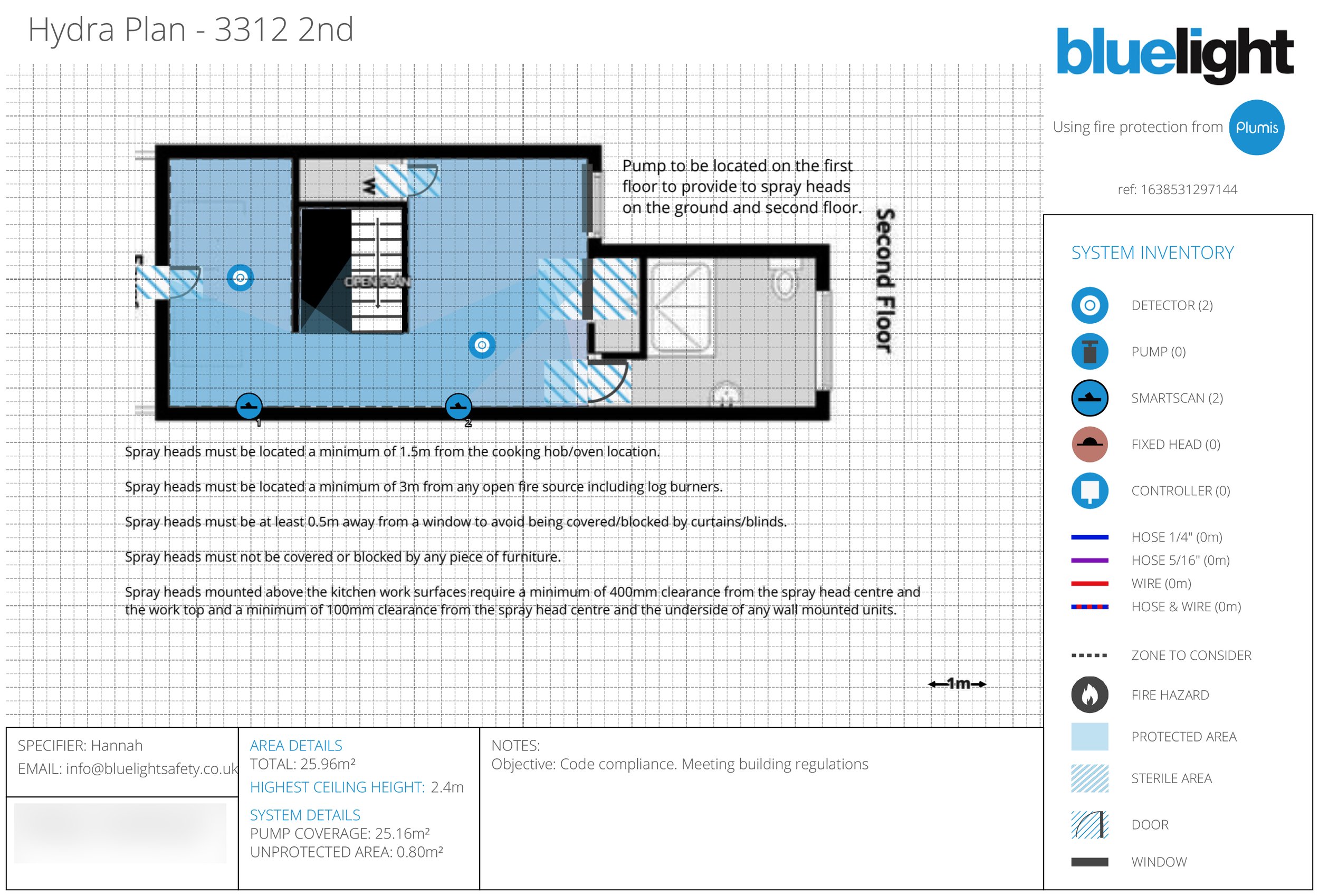Springfield Road
whole home re-model | glass baulistrades | Automist fire safety
Project Type: Interior refurbishment
Location: Teddington
Size: 110m²
Budget: Confidential
A client had bought a house that had previously been poorly reconfigured, squandering the potential of the available space.
The main issue was that the stair core that went up through the middle of the dwelling, creating a dark interior and dividing the loft into small, unusable spaces.
After a detailed consultation with Hamilton Design and Build, it was decided to remove all the walls in the loft and the front of the ground floor, in order to create more light and space.
We then removed the timber ballustrading on the stairs, replacing them with framless 12mm glass balustrading.
At the top of the stairs, in the newly-enlarged loft, an LED-feature flat roof light was fitted, allowing daylight to flow right down to the ground floor.
As a result of creating more space, an Automist fire suppression system, supplied and installed by Blue Light Safety, ensured that the refurbishment complied with Building Control.
The entire property was redecorated, both internally and externally with 2 new bathrooms installed in the first and second floor, and new radiators fitted throughout.
T&G oak hardwood flooring was fitted to all floors, except the stairs which were laid with grey loop carpet.
At the front exterior, white aluminium casement windows, designed by Origin were installed, including a bow bay window, and a new Eurocell composite front door was fitted.
What the delighted client now found behind the new front door was a surprising amount of light and space to enjoy.
