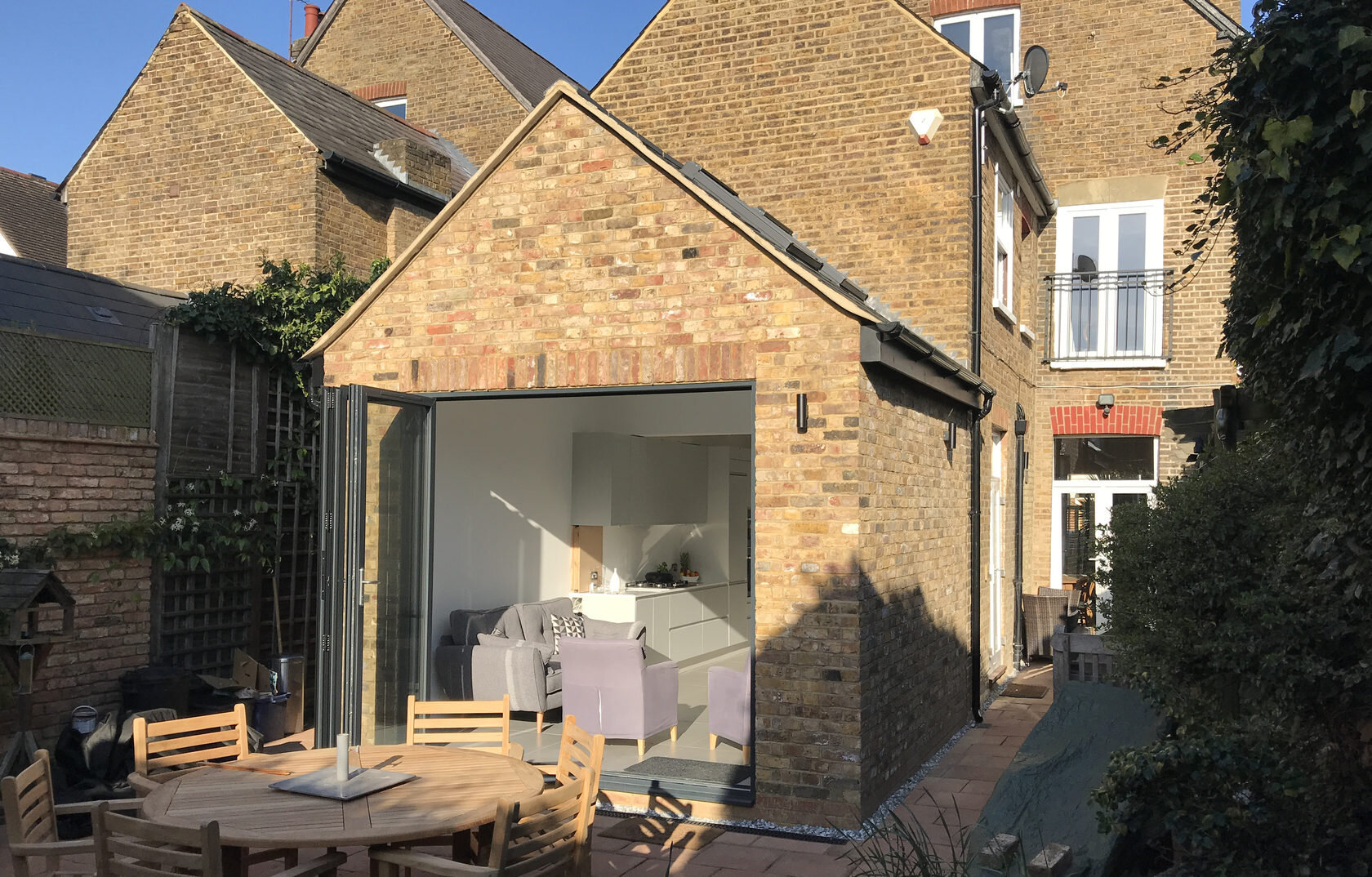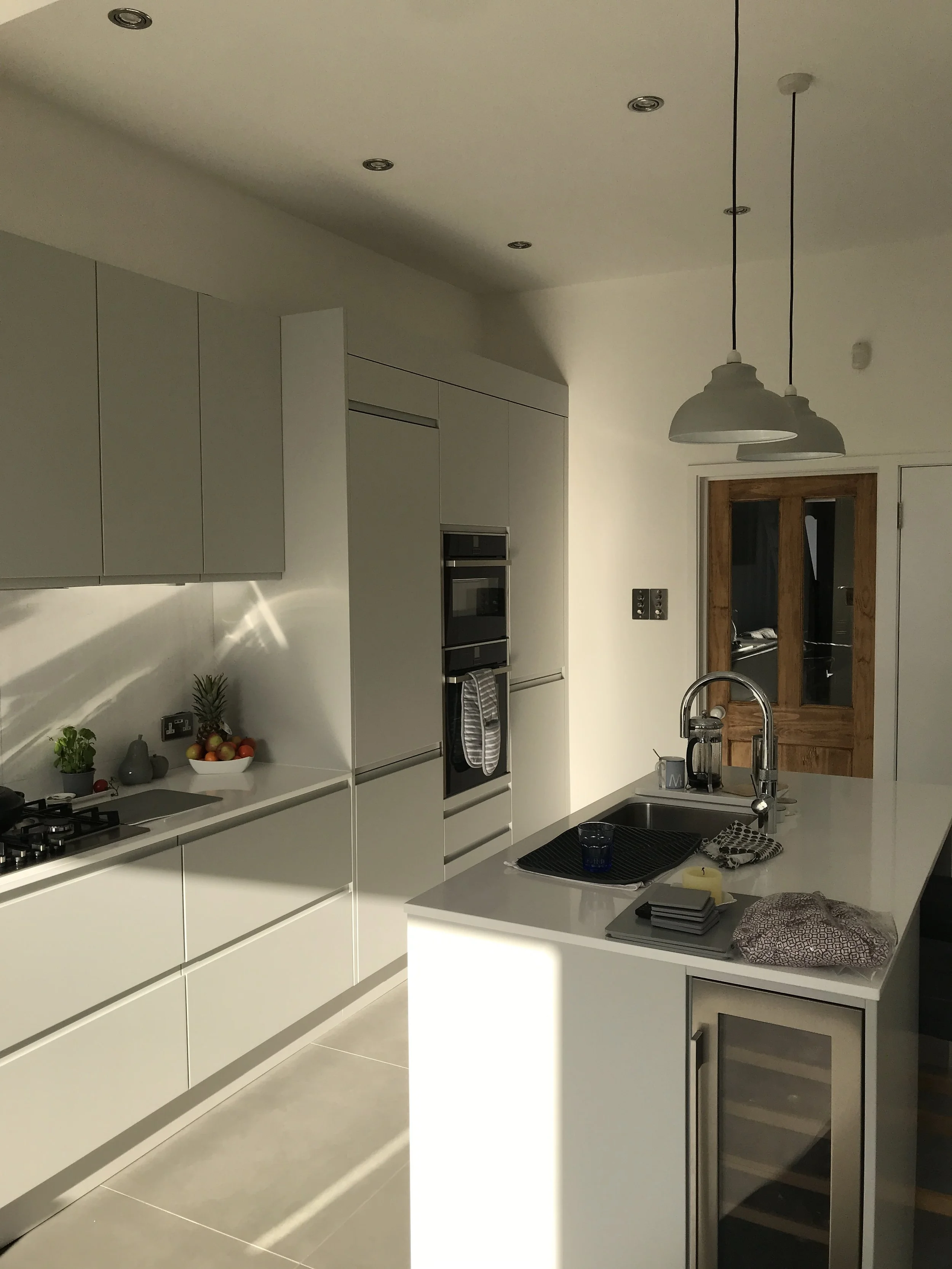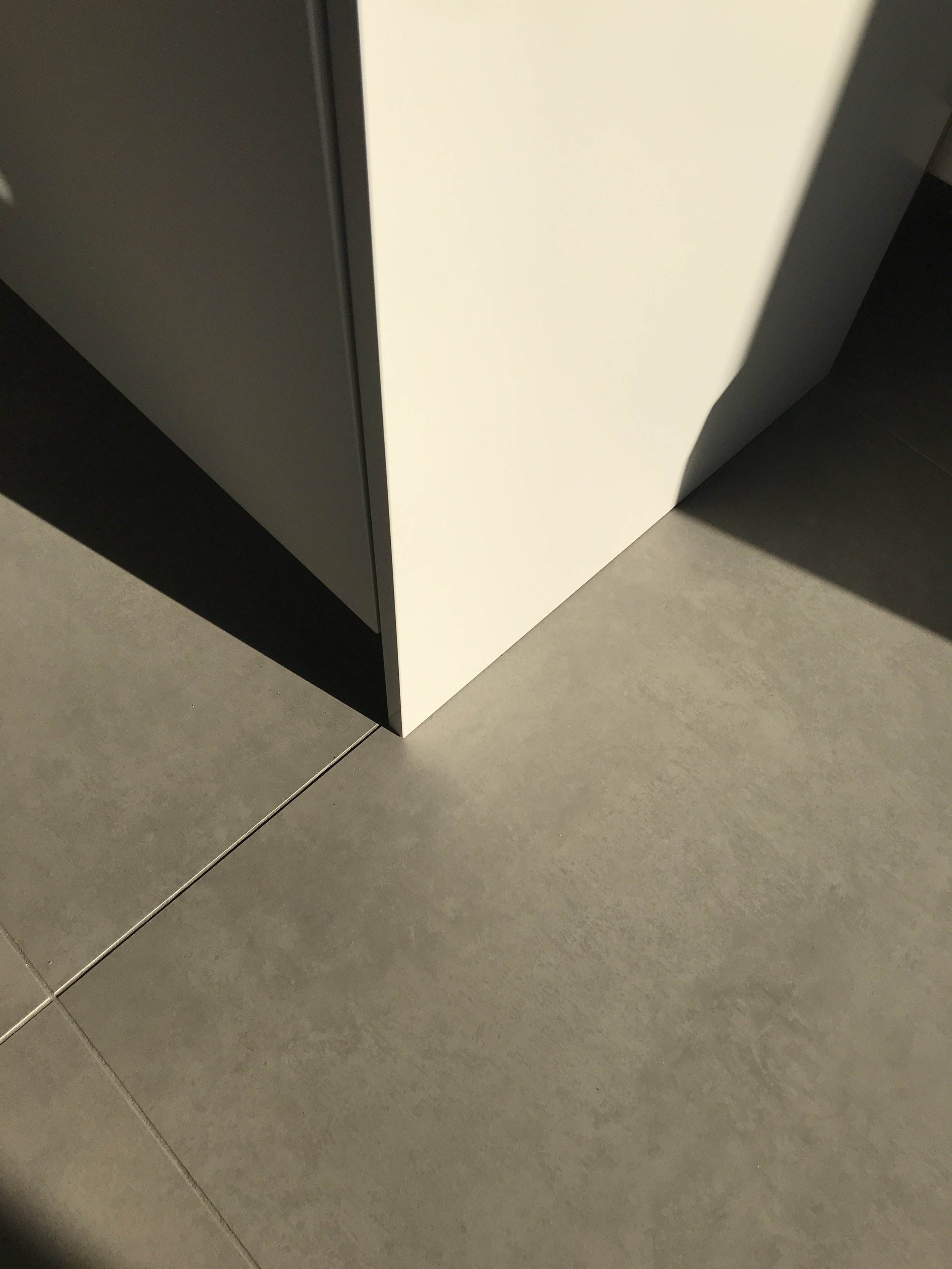Udney Park Road
kitchen extension | pitched roof | bi-fold doors | rooflights
Project Type: Rear Extension
Location: Teddington
Size: 35m²
Budget: Please enquire as material prices fluctuate
Situated by Teddington High Street, this five bedroom detached property had an older kitchen extension, but poor layout and ageing construction meant the space felt separate from the home – and cold in the winter months!
The design brief was to rebuild, designing a new space, that brought the kitchen further into the property, creating an open space that flowed from the house right through to the garden.
The extension efficiently combines a kitchen area, with additional counter space and seating created by a central island, with an open seating area looking out to the garden.
In addition, we installed a set of beautiful timber-frame French doors in the flank wall. This gives the client access to the side patio which is a sun trap for the afternoon light.
Furthermore, the high vaulted ceiling with four electric Velux rooflights and tall bi-fold doors, ensures the new living space is always flooded with natural light.
Outside, a series of rhythmic gable ends from the main dwelling neatly cascade down to the extension, drawing the eye to the new space.














