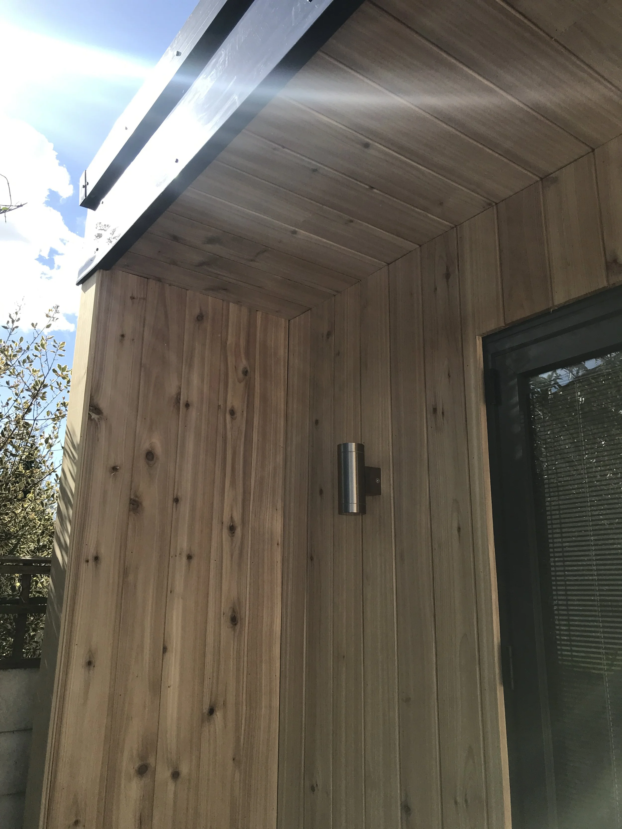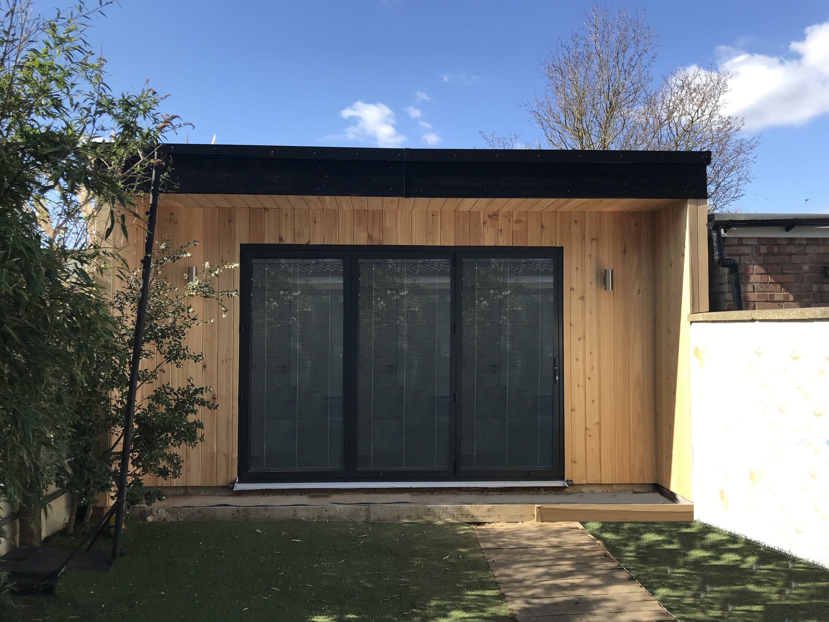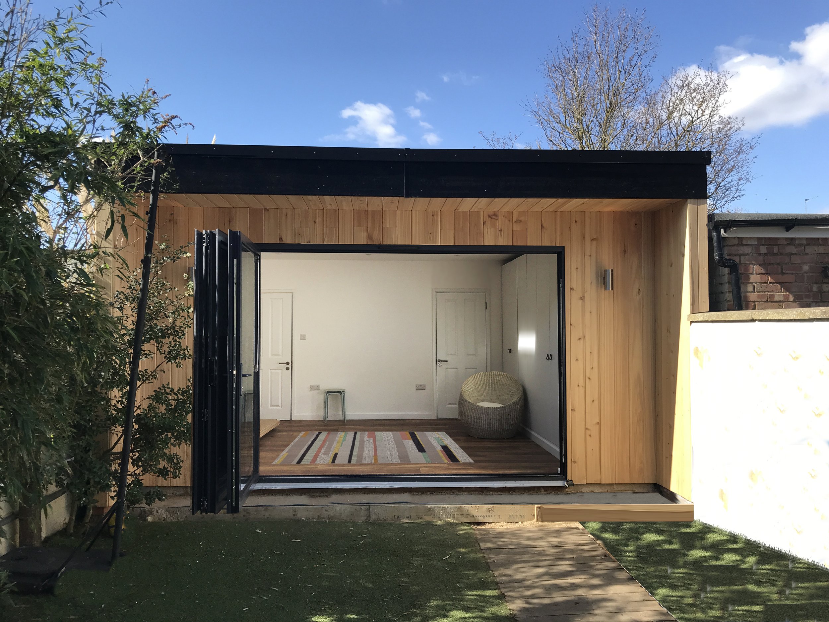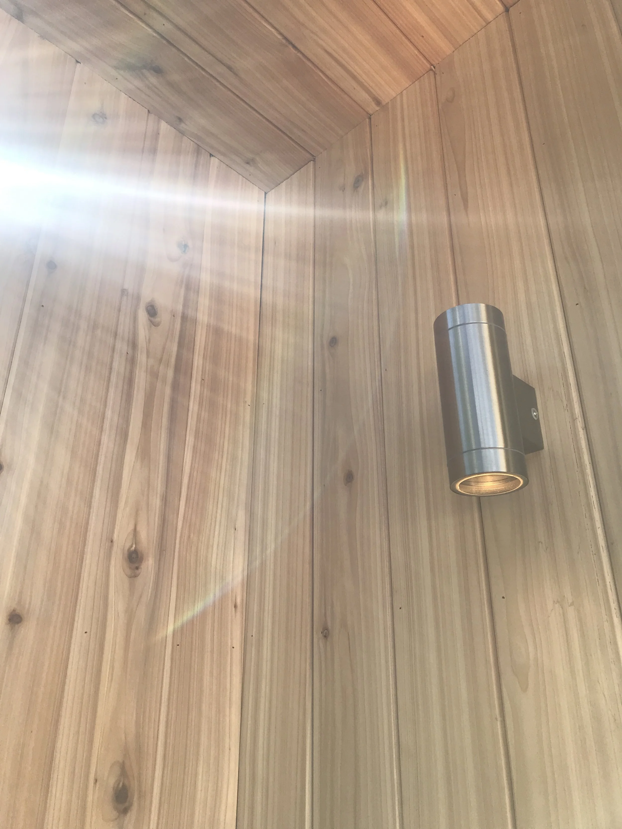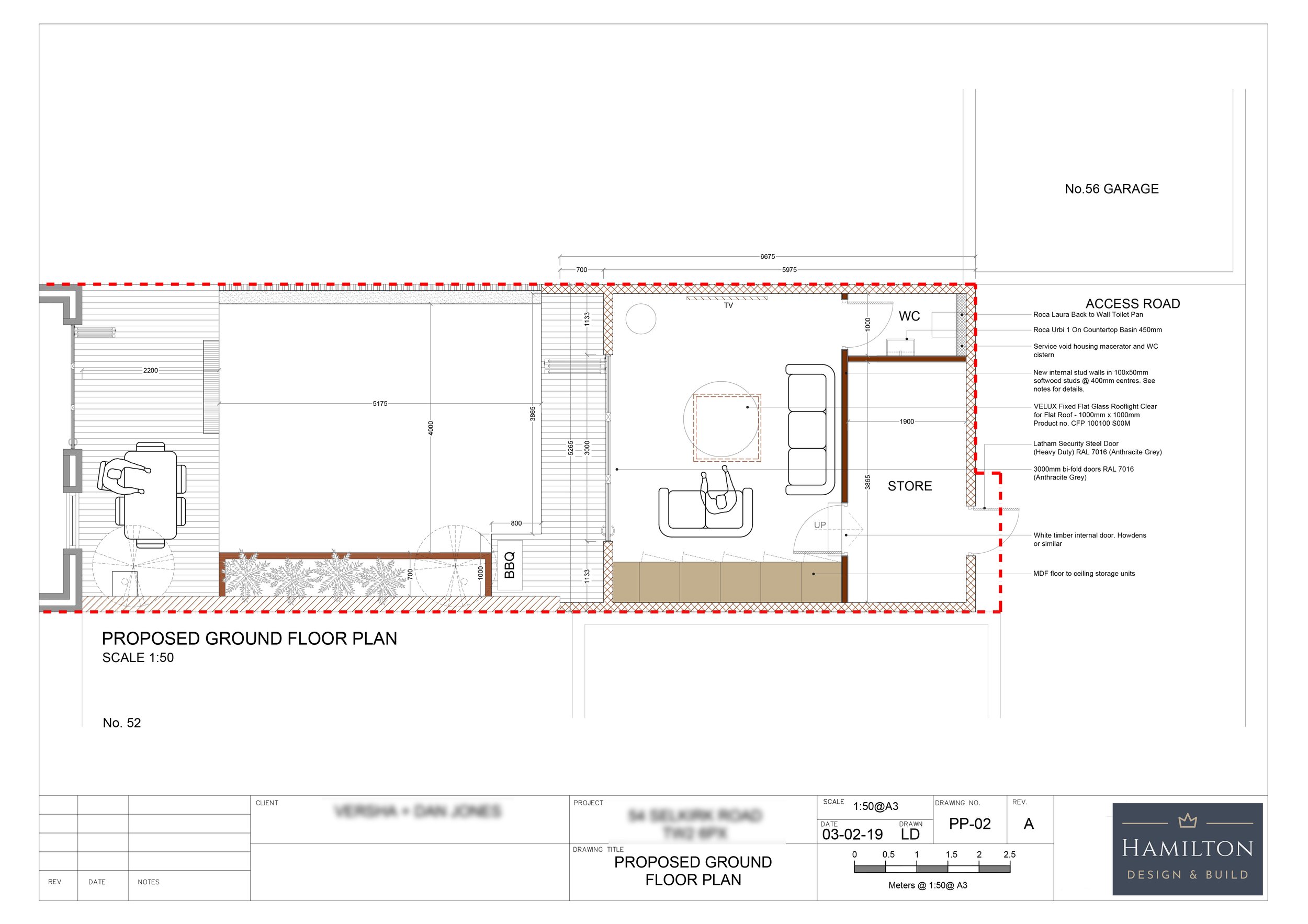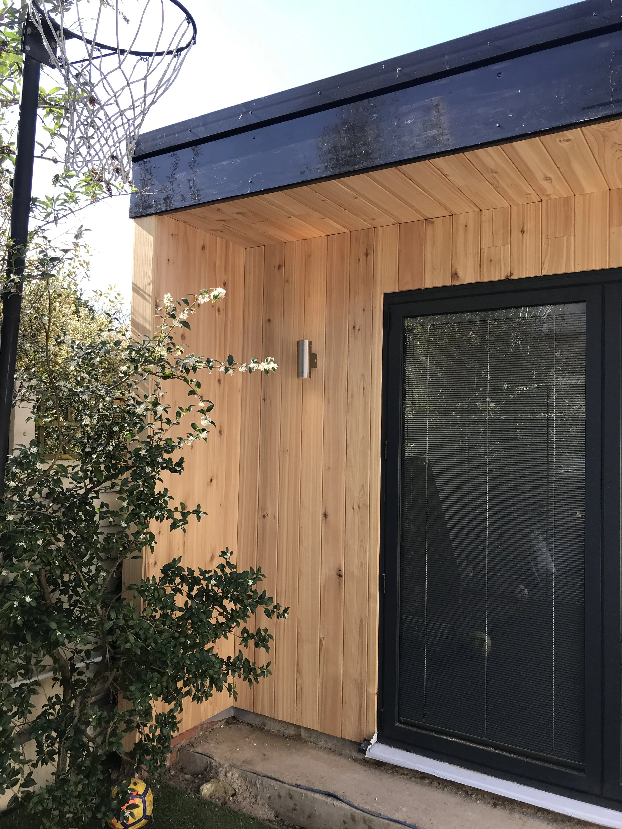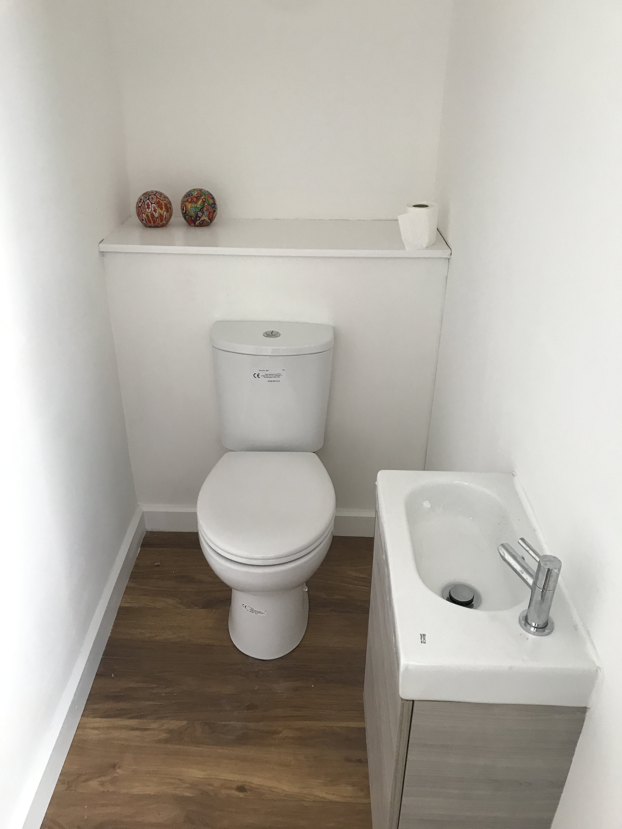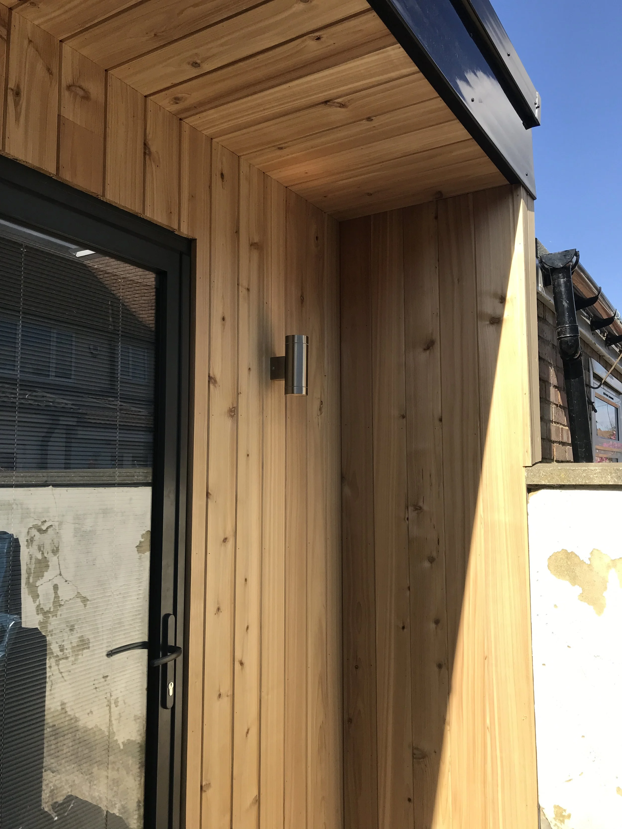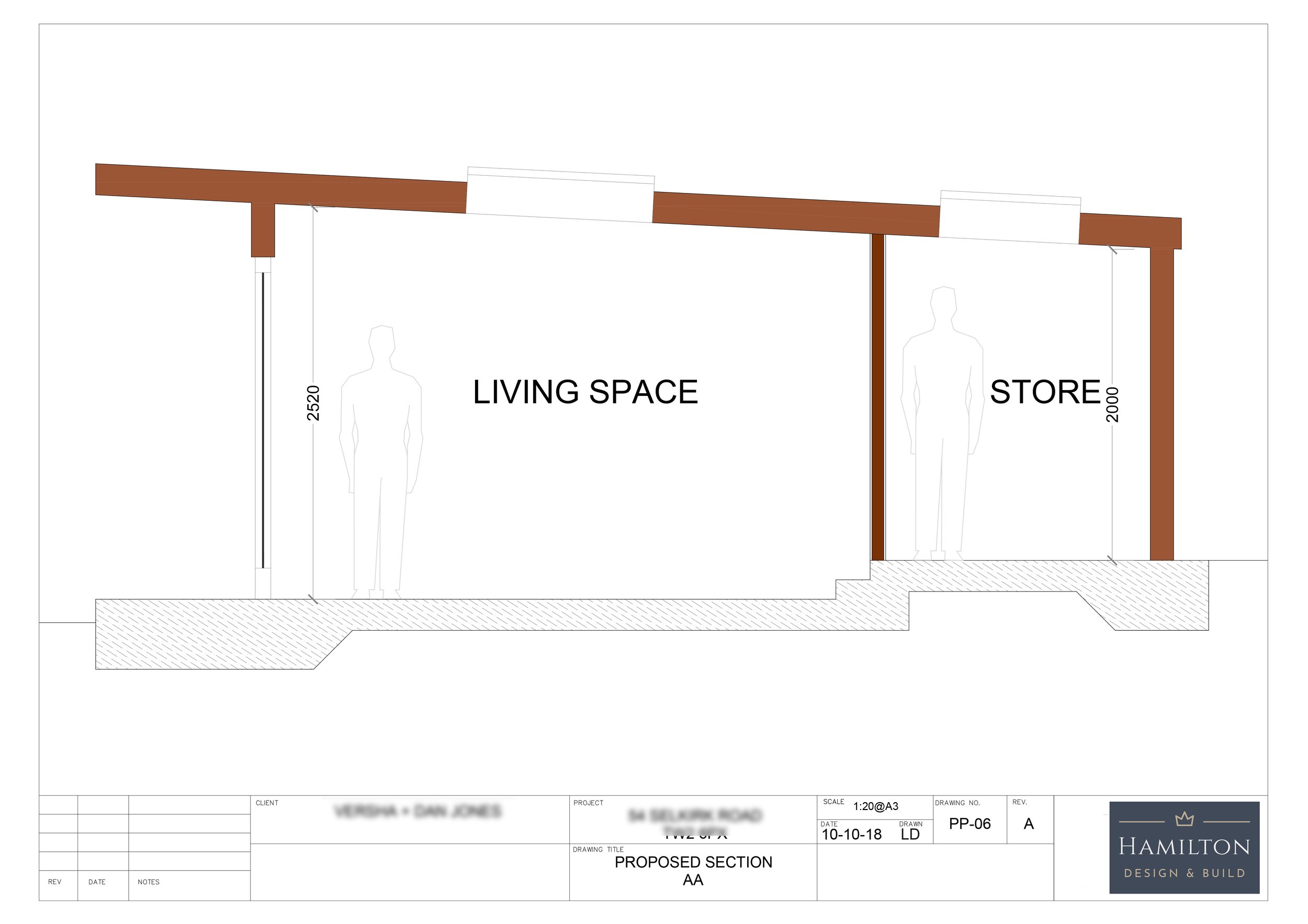Selkirk Road
garden office | auxiliary storage | bi-fold doors | garden wc
Project Type: Garden room
Location: Twickenham
Size: 30m²
Budget: Please enquire as material prices fluctuate
The client briefed Hamilton to create a stylish garden room to enable additional living space, external storage and a disabled access toilet.
Employing the 1960s vernacular of the client’s terraced house, Hamilton designed and built a cedar-clad structure designed to contrast and complement the main house, whilst maximising light, space and storage.
The recessed front facade gives depth and texture to the overall design, while a large set of black aluminium bi-fold doors look onto the garden and the main house.
Within the recess, raised decking creates a sheltered outside seating area thanks to a cantilevered cedar-clad roof above.
Inside, a generous roof-light feature brightens the living space. The storage area, positioned toward the back, makes handy use of the rear access road.
