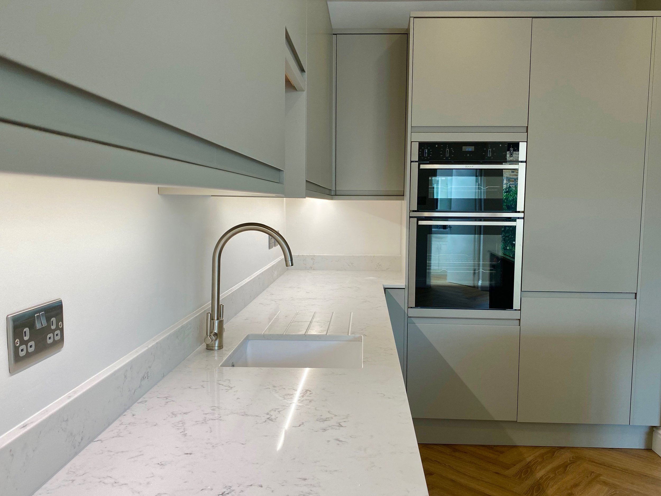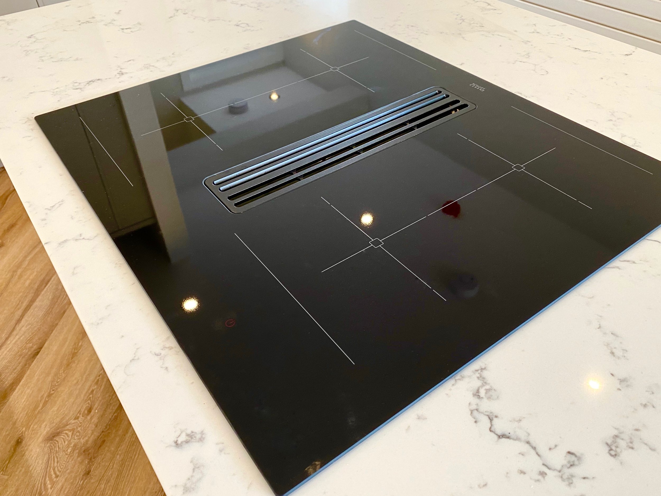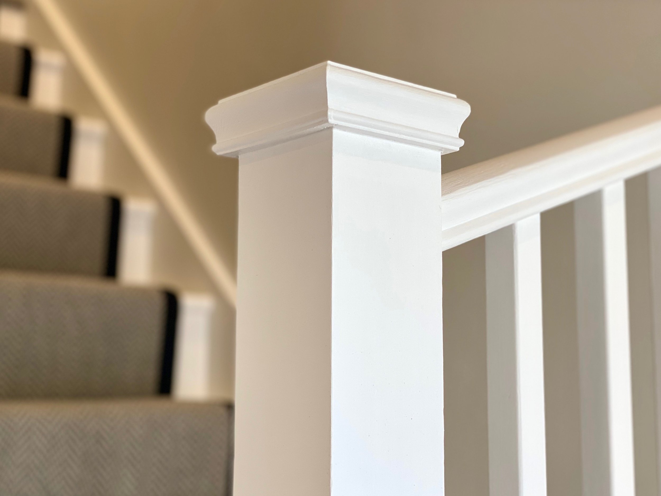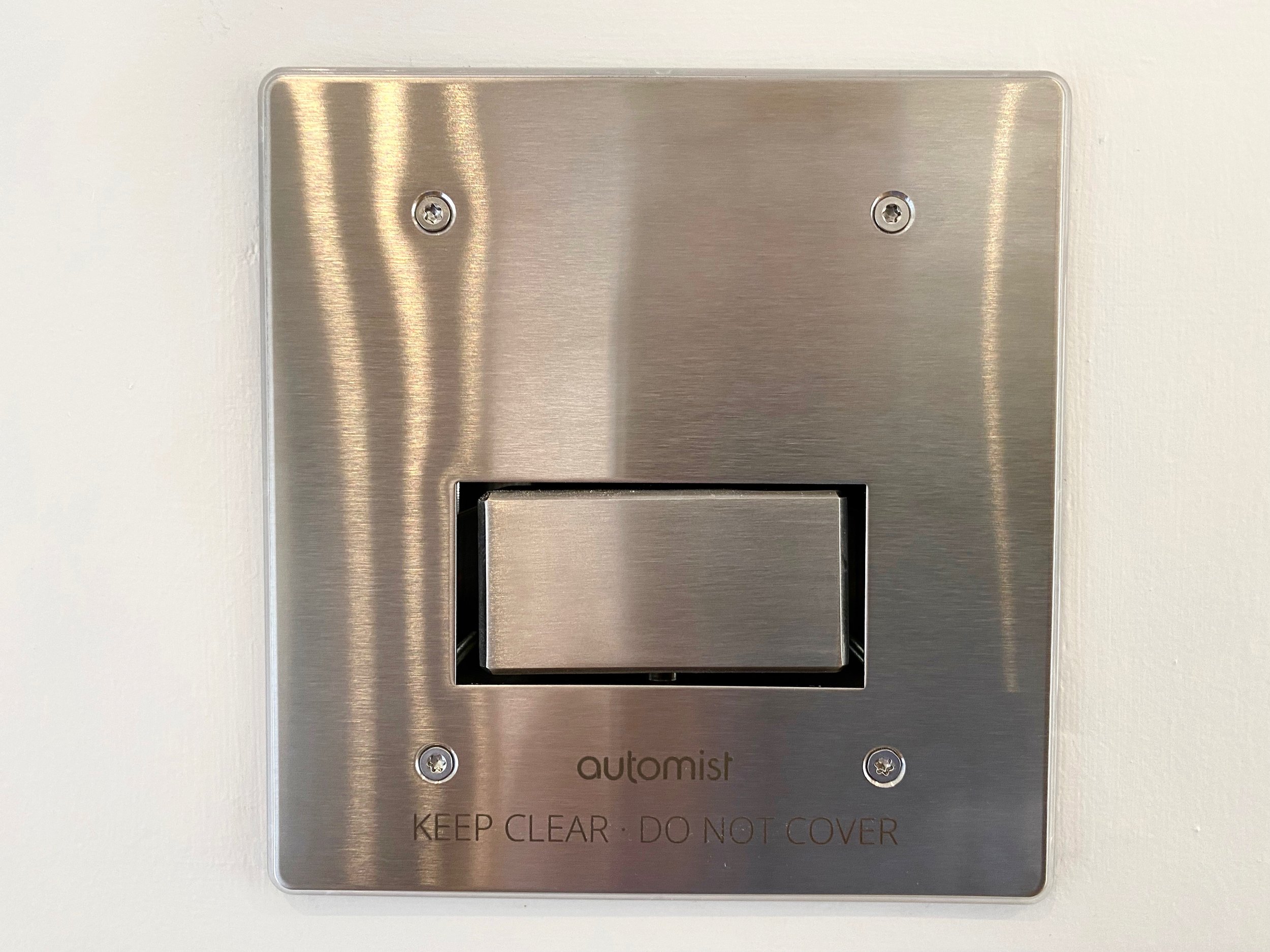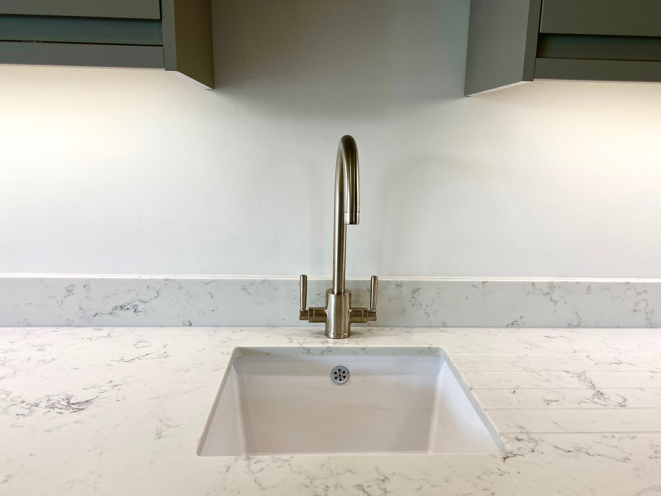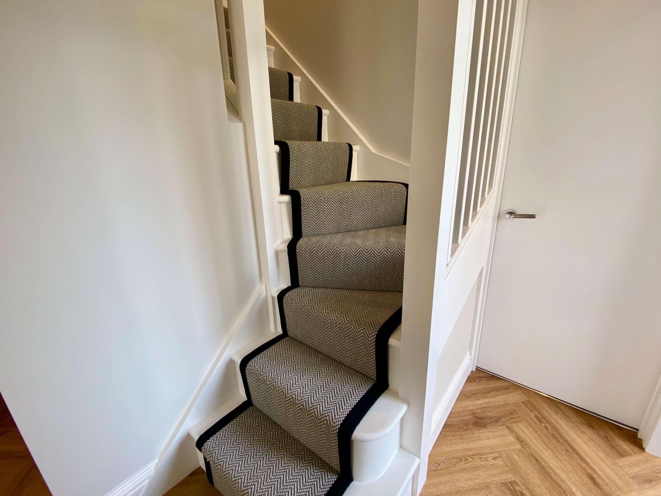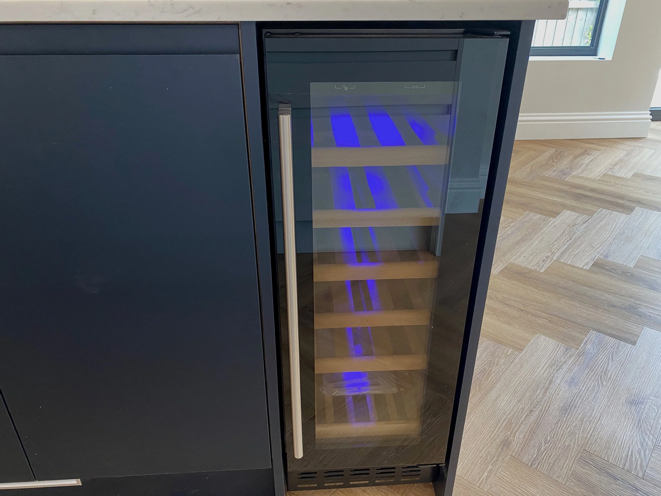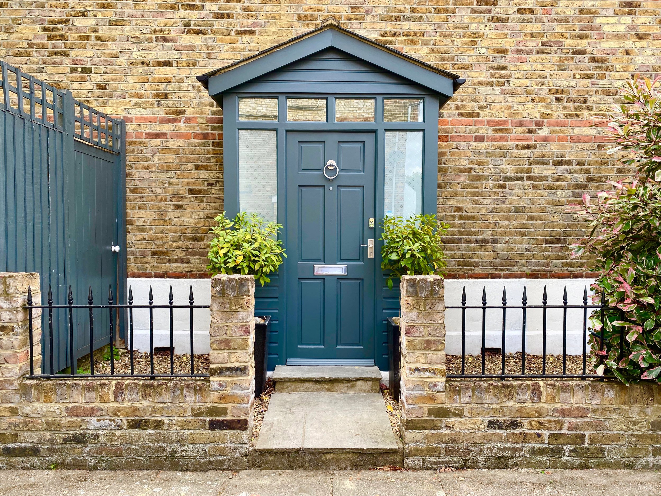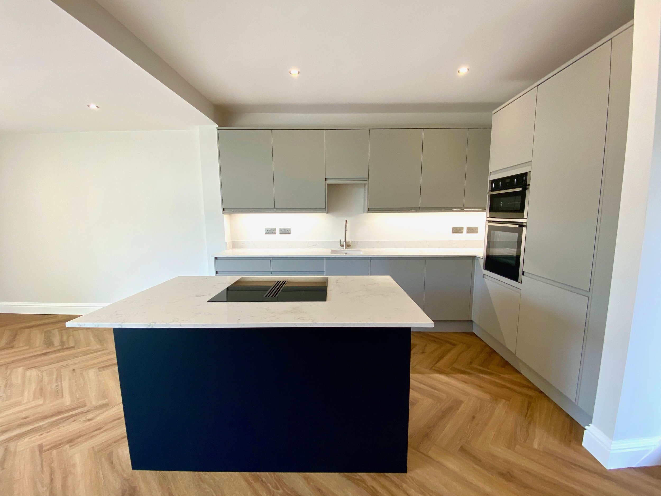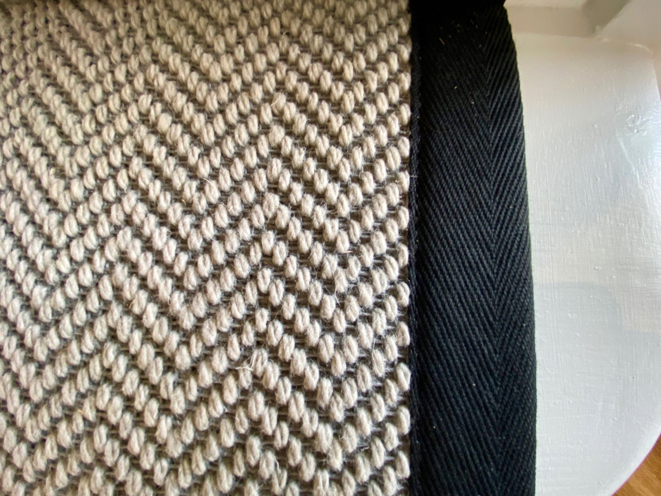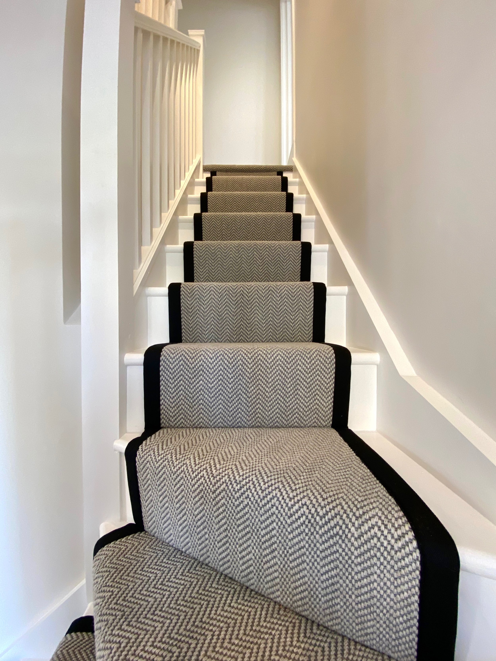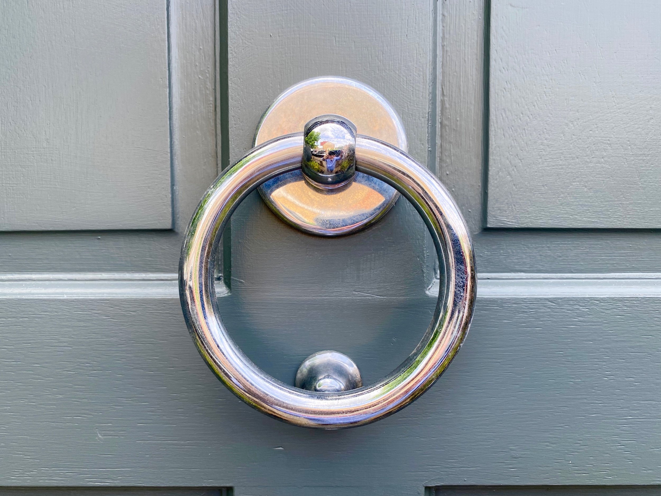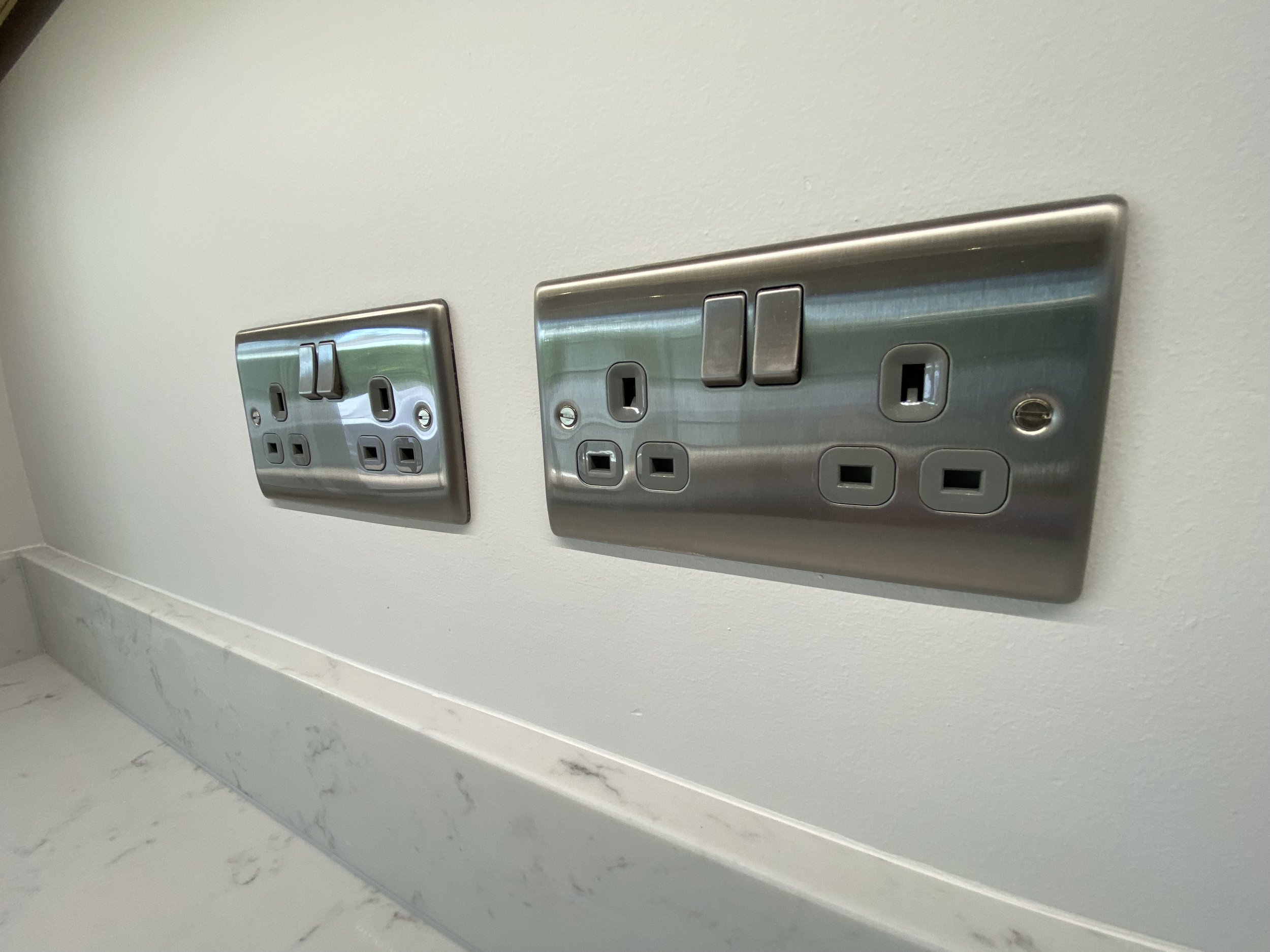Field Lane
ground floor remodel | staircase redesign | new kitchen
Project Type: Ground floor
Location: Teddington
Size: 75m²
Budget: Confidential
Hamilton Design & Build were commissioned by clients look at two briefs. One was to create a more spacious ground floor with new kitchen, including a whole-house decoration, the other was to redesign a dangerously steep staircase.
The staircase ran straight down to the front door, common at the time the house was built, but now no longer compliant with UK building regulations.
Our solution was to design and build a new staircase that turned 90° before the lower 3 treads. This gave a shallower angle and created a landing that leads down to the kitchen.
The newly opened-up ground floor now features a stylish island fitted-kitchen using Howdens Blue & Navy modules, complete with all appliances including a wine fridge fridge and the latest downdraft induction hob – no need for a extractor hood overhead!
LVT Herringbone flooring was chosen for the new space. The traditional pattern providing an interesting counterpoint to the ultra-modern kitchen.
To create the new space Hamilton decided to use a Flitch beam, this is where a steel is clad in quality timber. The method is more time consuming, but the unit strengthens the structure and also be used decoratively.
Due to the larger open space an Automist fire suppression system was fitted by our industry-certified supplier.
The finished project gave our clients a spacious, stylish and modern ground floor to their family home.
The newly designed staircase, built by Hamilton’s own craftsmen, leads into the stylish new kitchen.
