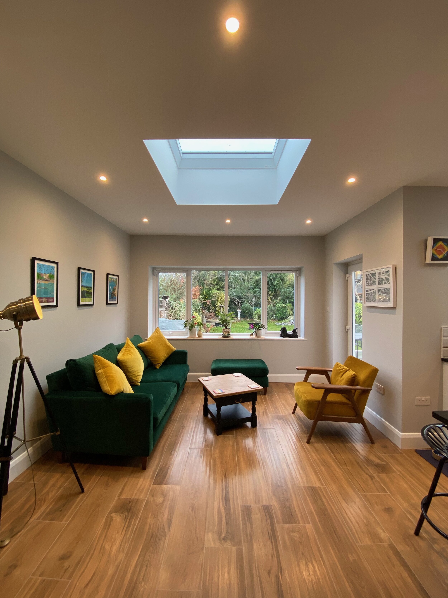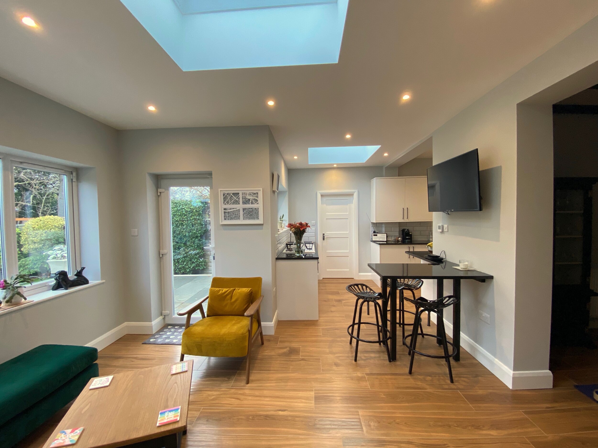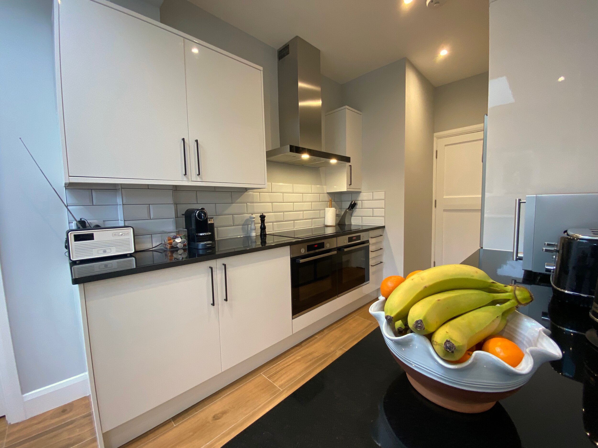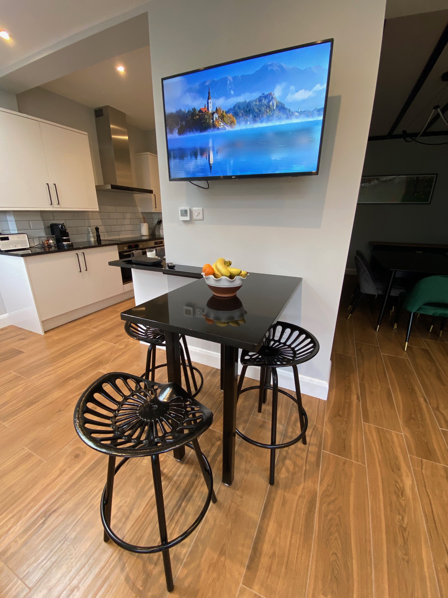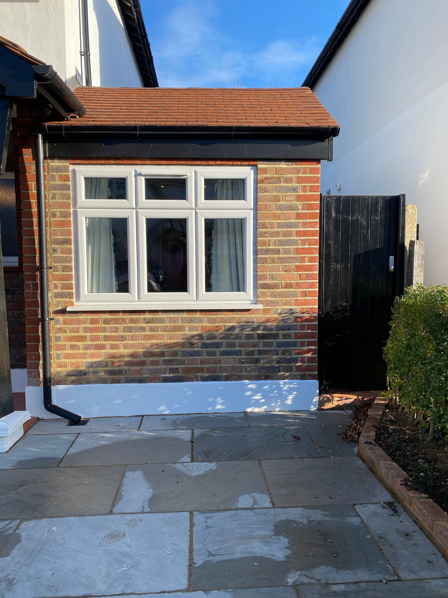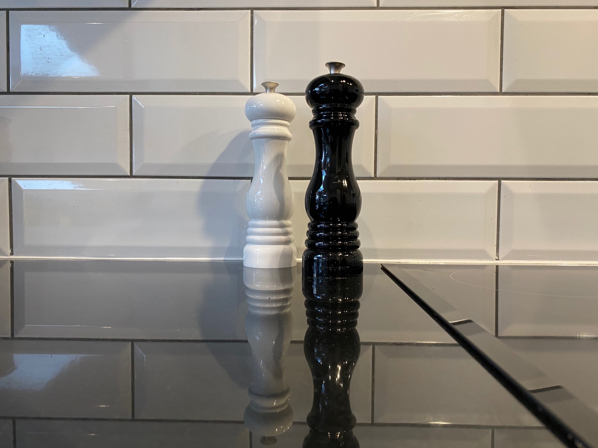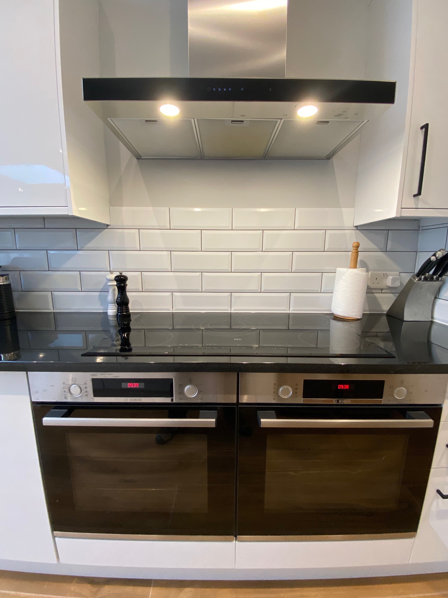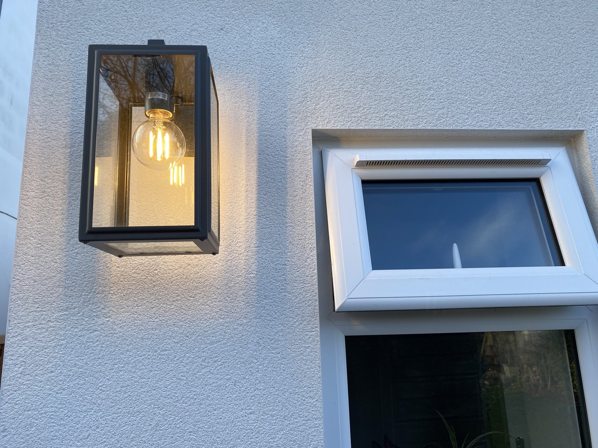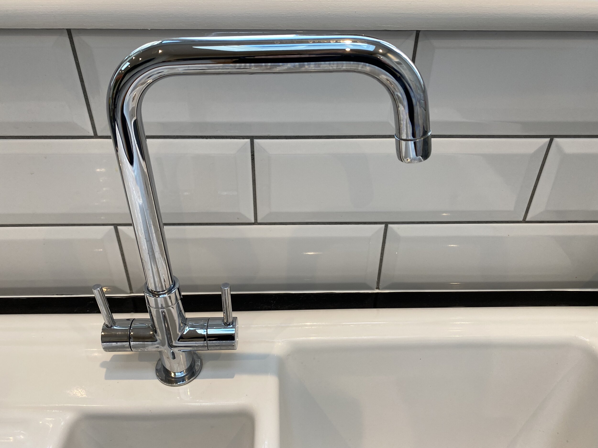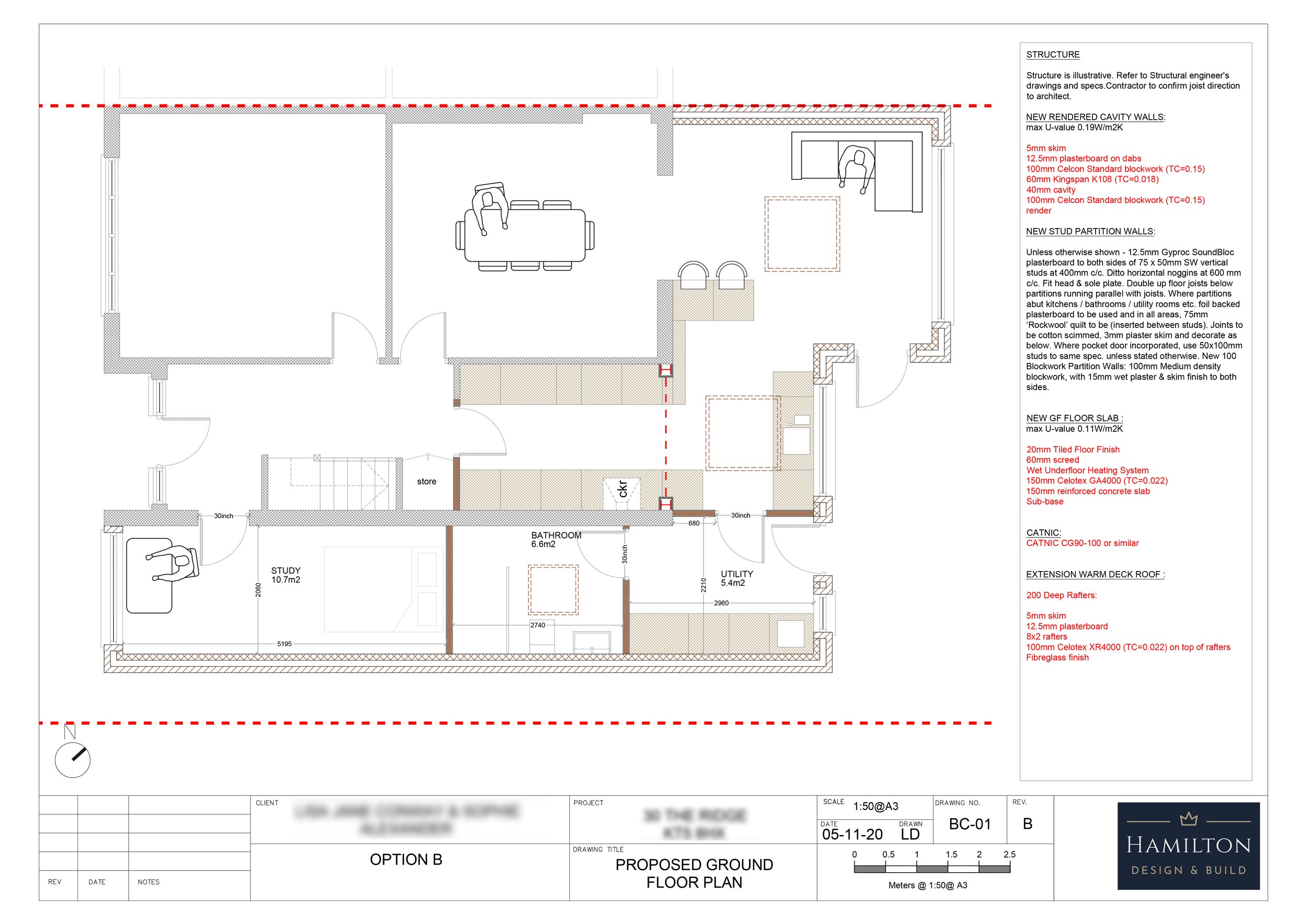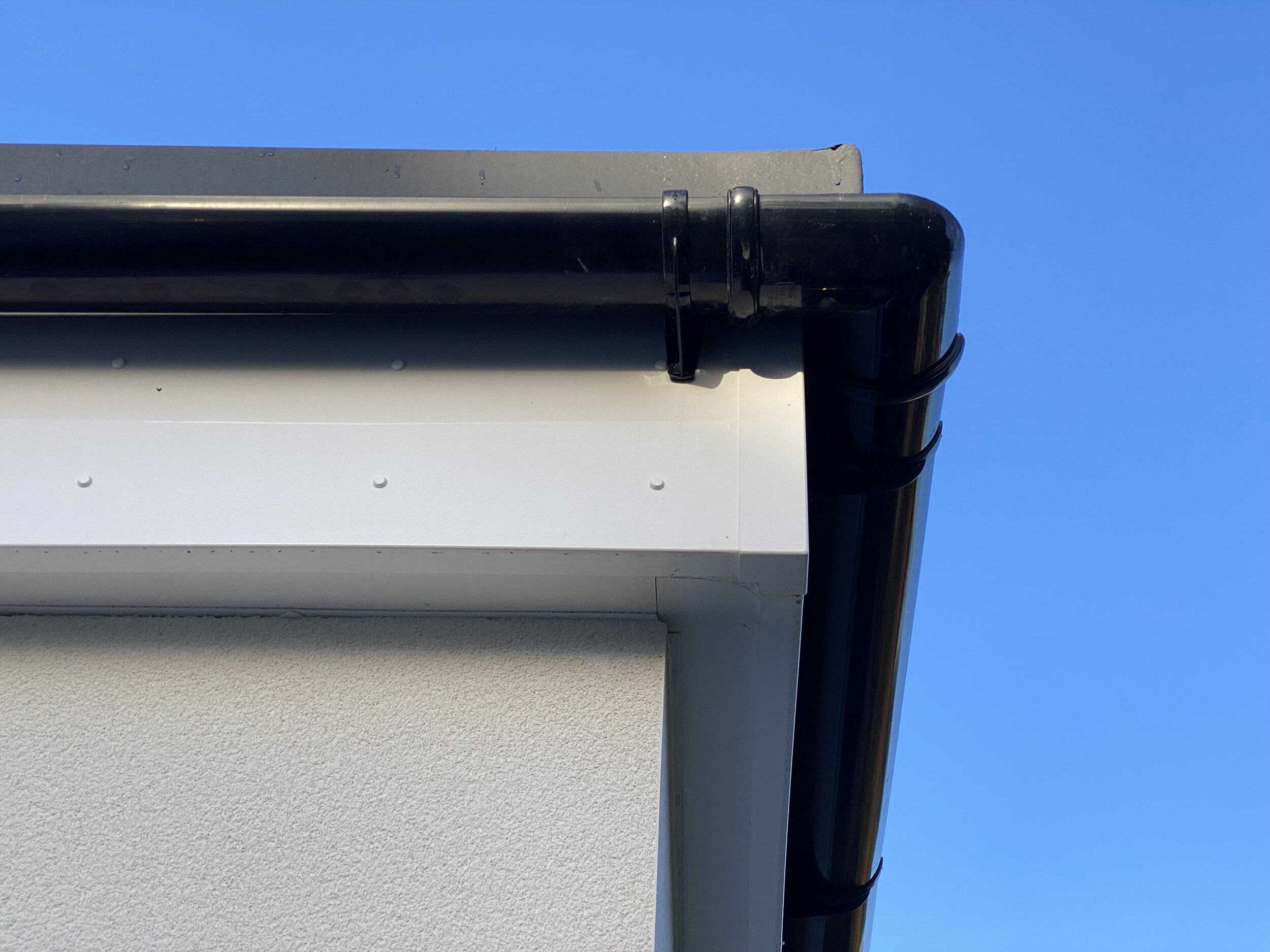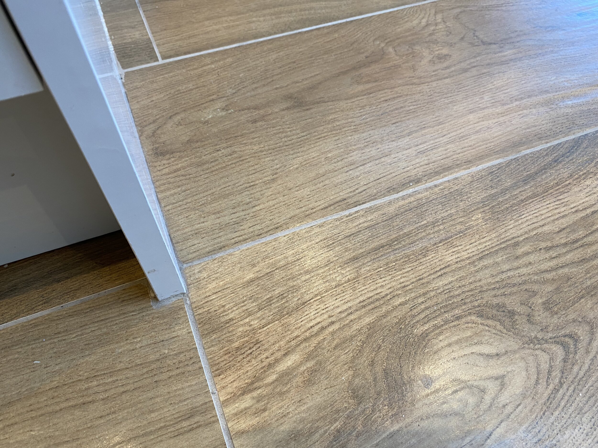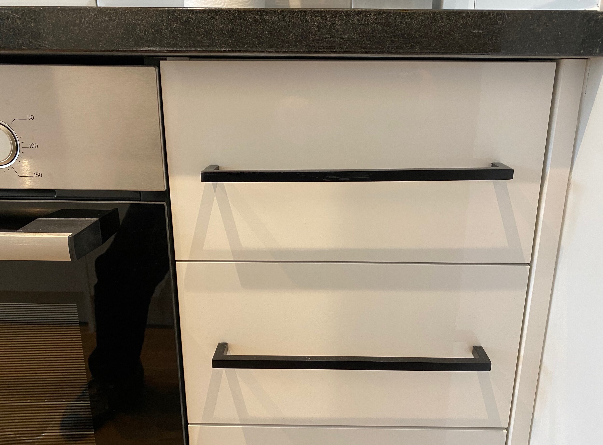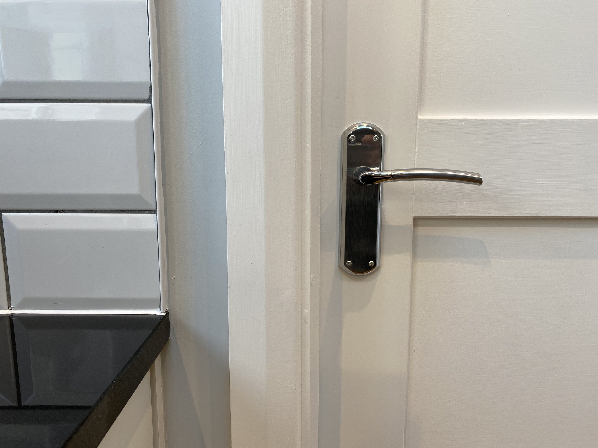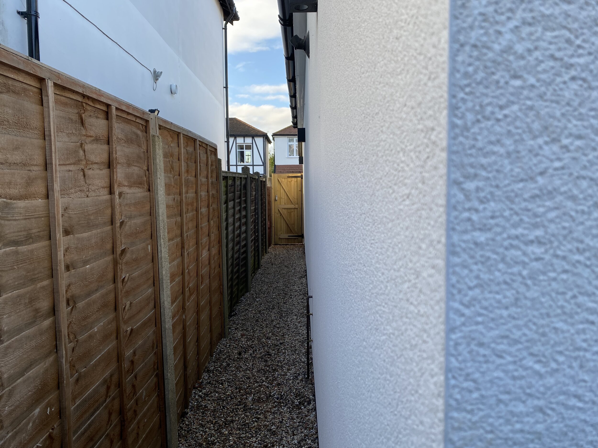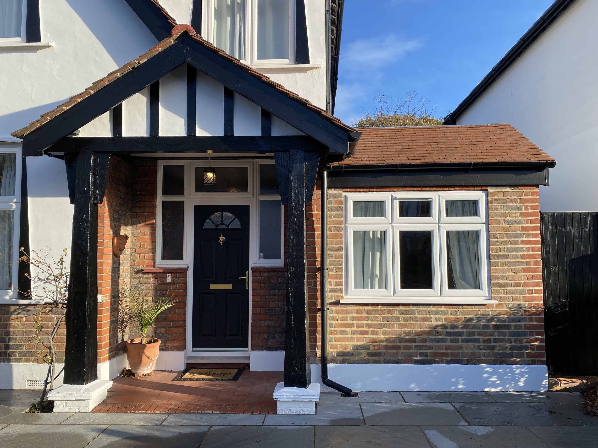The Ridge
Full side and rear extension | new kitchen, bathroom and bedroom spaces |
Project Type: Extension and renovation
Location: Berrylands
Size: 60m²
Budget: Please enquire as material prices fluctuate
Hamilton Design & Build received a brief to create a new kitchen extension complete with with utility room with the addition of a ground floor bedroom.
Accompanying the bedroom would be a bathroom with walk in shower. This installation would also double as the downstairs WC
They client also broke with the tradition of bi-fold windows – instead specifying a large picture window and two modern french doors to access the garden.
Hamilton also created a light and roomy galley kitchen with a peninsular breakfast bar.
From the start, Hamilton recognised the engineering challenges of the Berrylands area. Due to the unique geological formation of the area, foundations have to be excavated to twice the depth of other areas
The front extension features a traditional brick plinth to match the existing house The side and rear is built using hardy blockwork which is then rendered in K-Rend, a high-end finish that never requires painting
