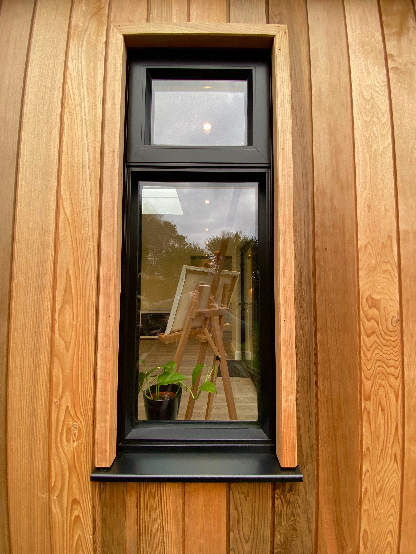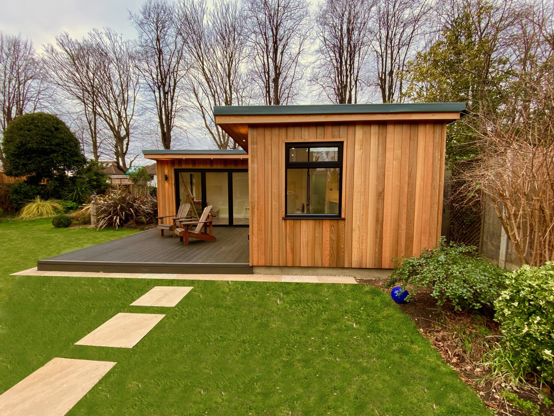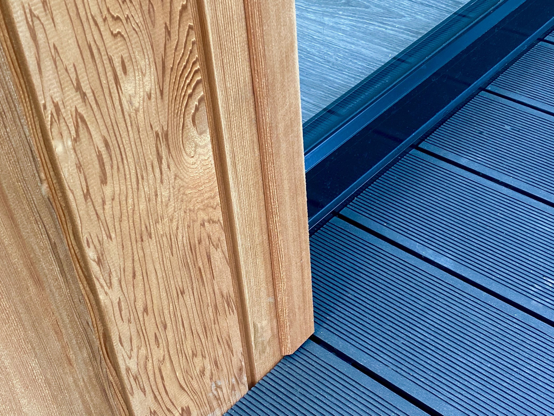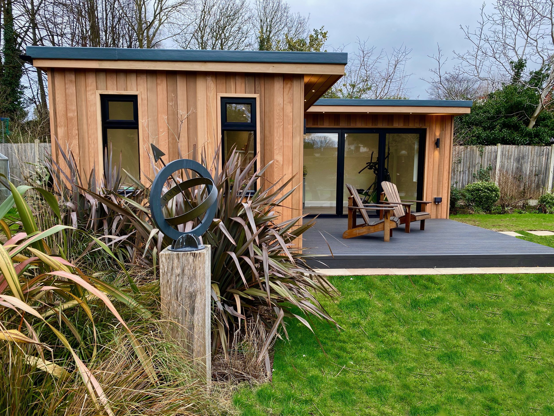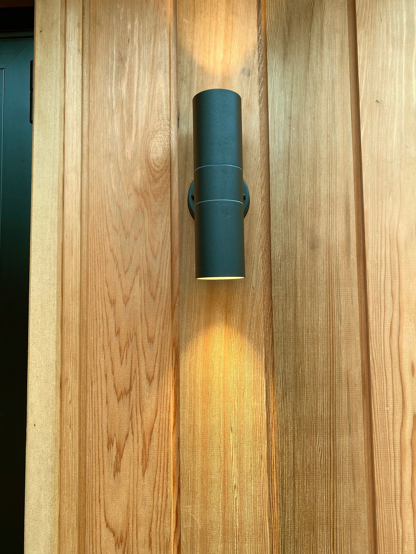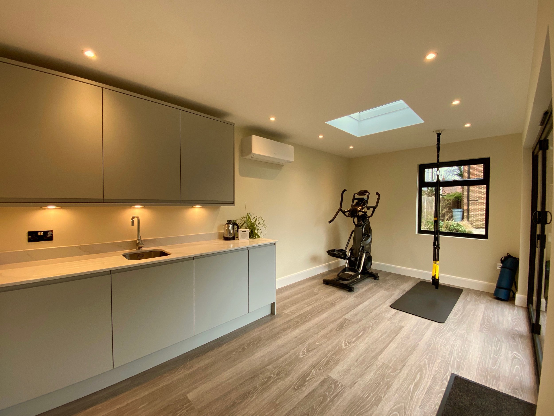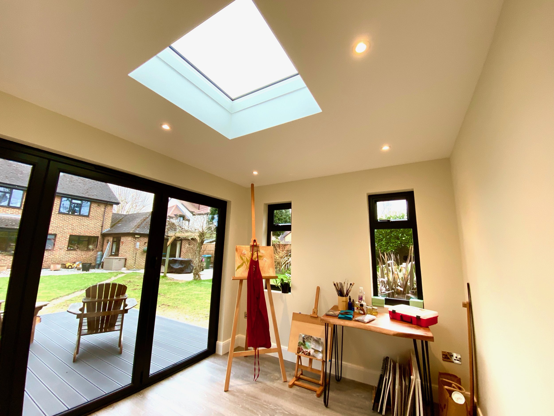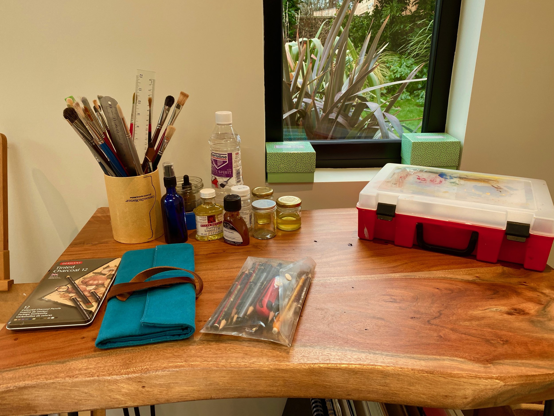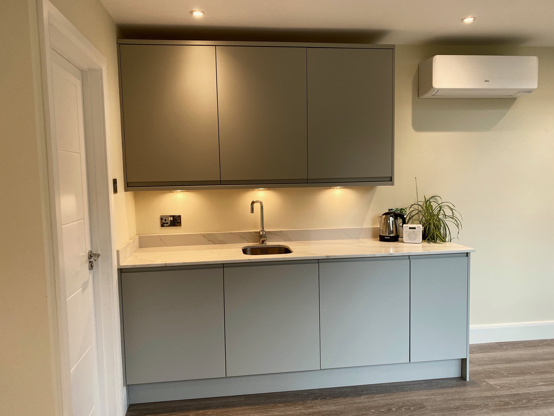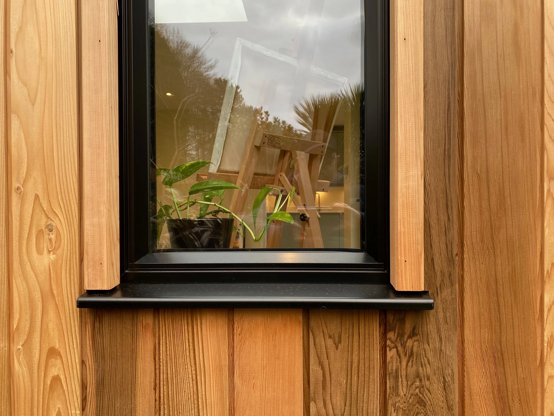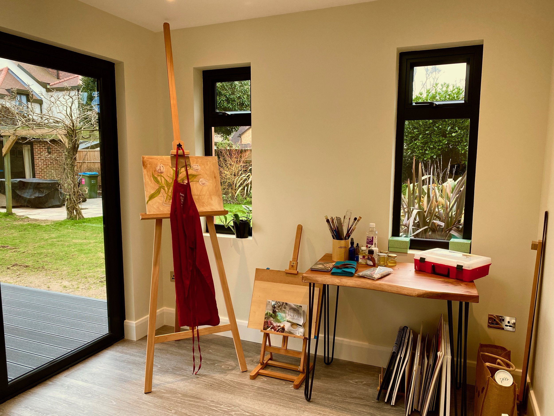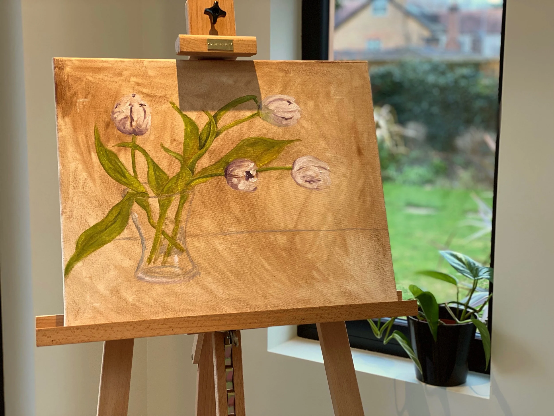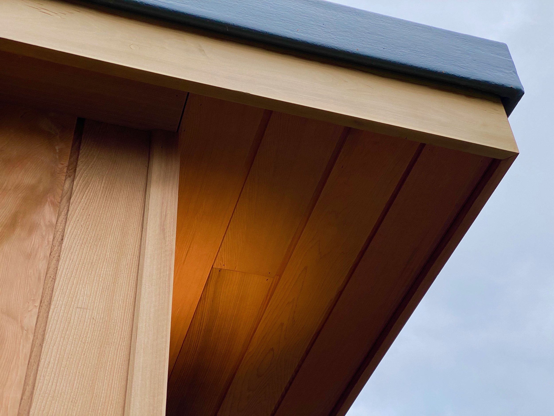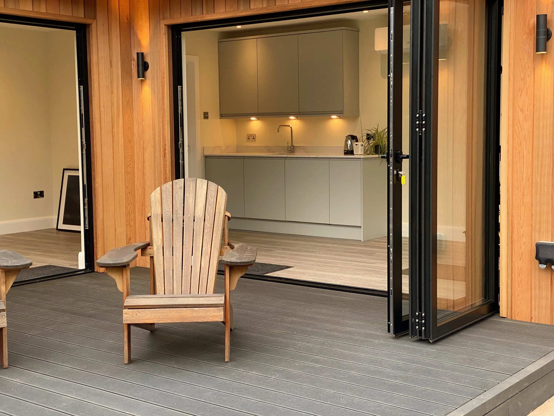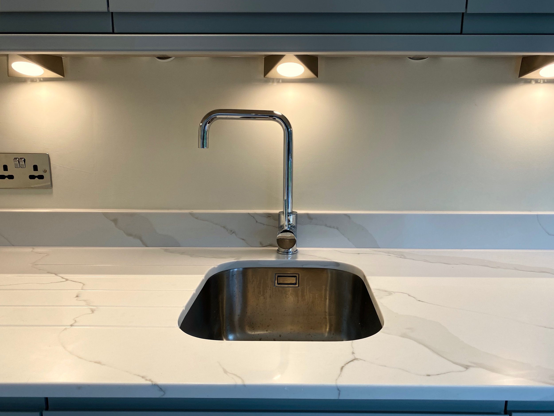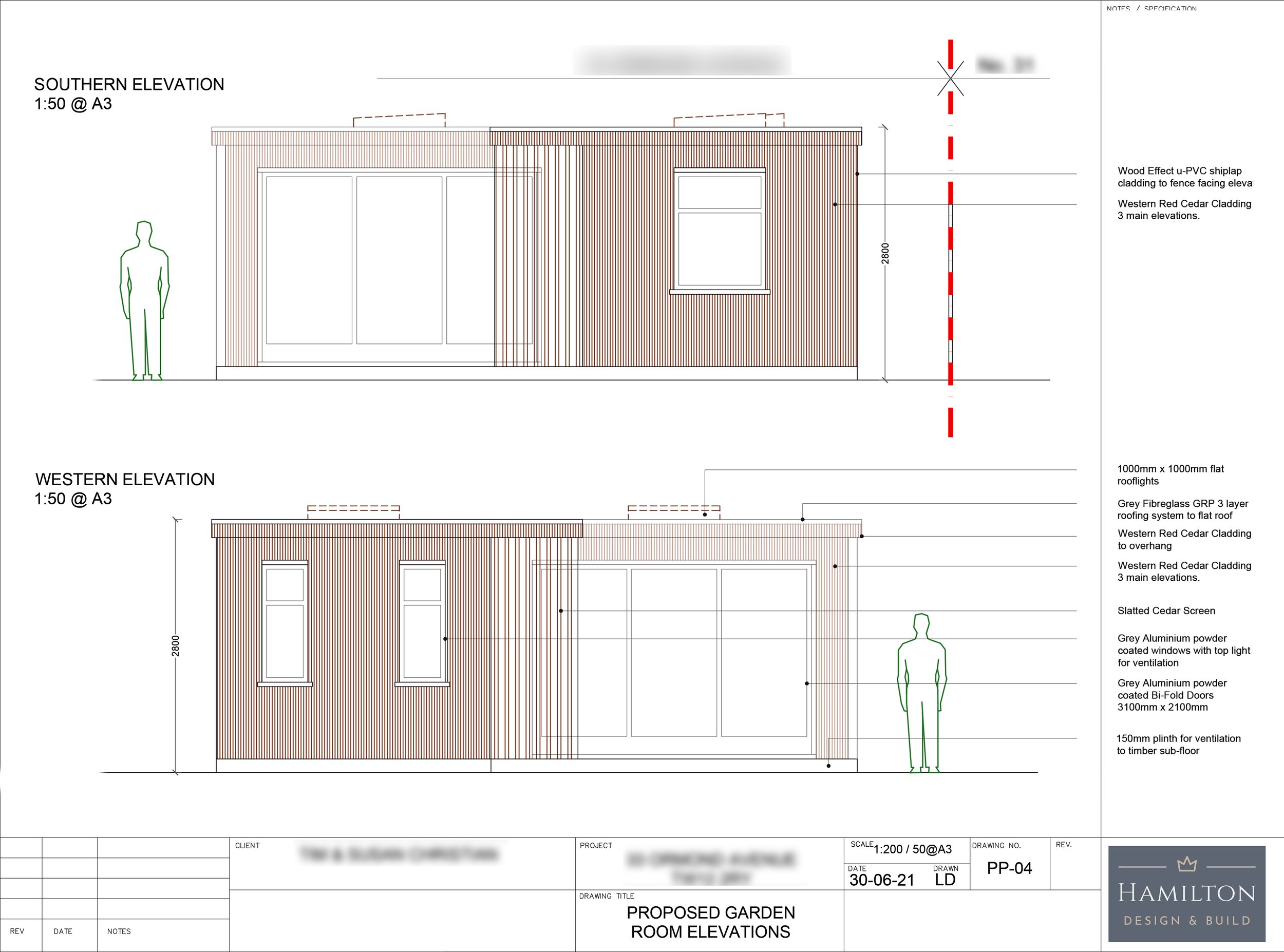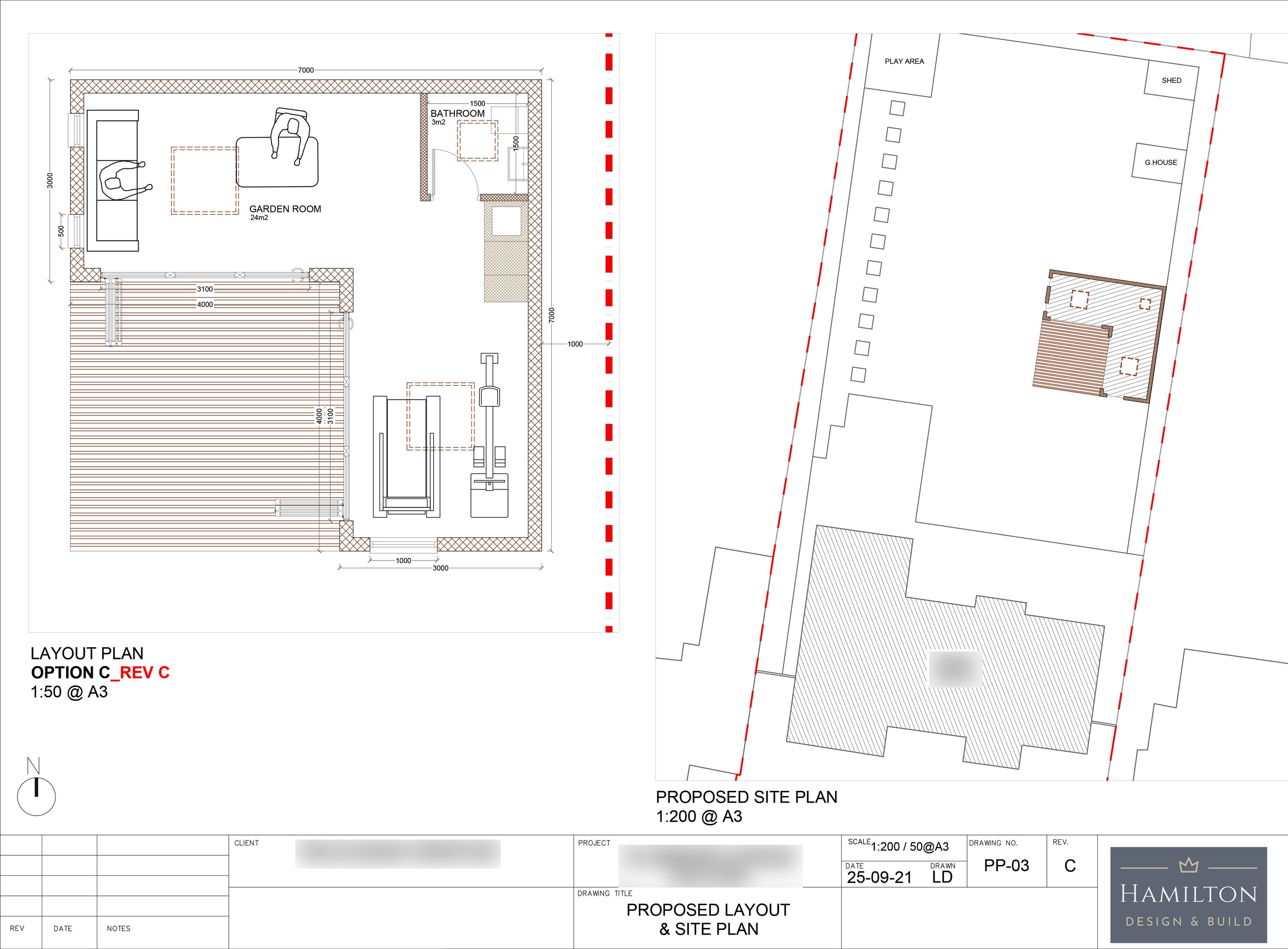Ormund Avenue
garden studio | 2 bi-fold doors | sundeck | wc and galley kitchen
Project Type: Garden room
Location: Hampton
Size: 35m²
Budget: Confidential
The clients briefed Hamilton Design & Build to create and construct a garden room with space for an art studio, gym area, galley kitchen and shower room.
We proposed a timber-frame building clad in Western Red Cedar and sited on a concrete raft foundation structure. This foundation a specialist innovation not offered by many other design and build practices
This garden room was put through a full planning process, as its area is larger than 30m². In addition, the roof height is 2.8m, higher than the 2.5m granted under permitted development.
The twin bi-fold doors and windows are Origin designs, finished in powder-coated, jet black aluminium. The sundeck at front is laid in Enviro Build Composite Deck
LVT flooring was chosen throughout for its blend of practicality and beauty. The pattern is from the Karendean collection.
The bespoke galley kitchen was built in Howdens Dove grey and features an electric water-heater located under sink that heats the water for both the kitchen and WC taps.
For lightness and strength, the roof was designed in GRP fibreglass and features 3 Velux rooflights.
To keep the climate perfect inside, a Fujitsu 3.5kw split heat pump system was installed. This advanced system is also remotely controlled via the internet.
The clients have not only created a benificial addition to their home, but also a valuable asset. Because this garden room is larger than 30m2 in size, it has been approved by Building Control. This certifies that it has been built to regulation – and as such, can only help increase value of their property.
