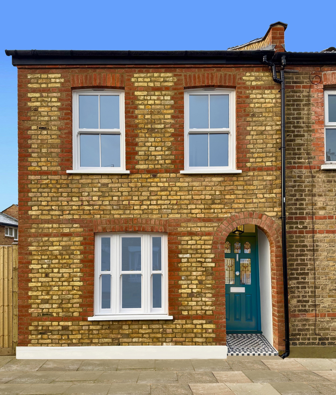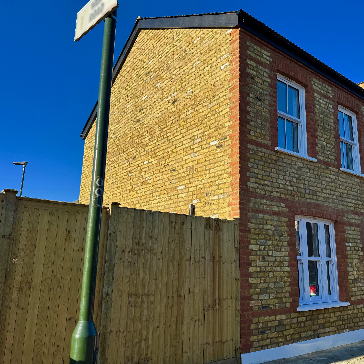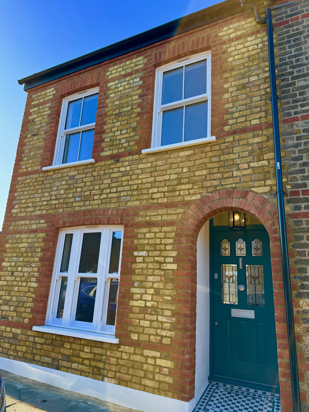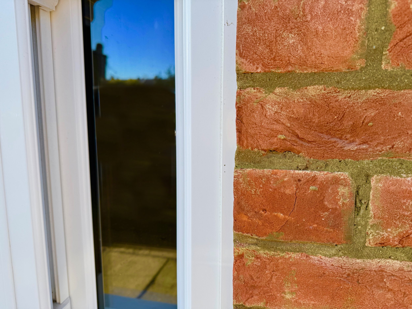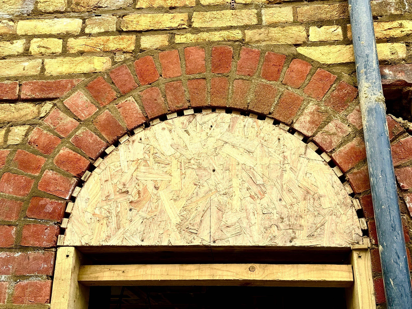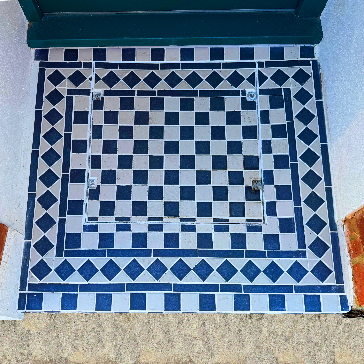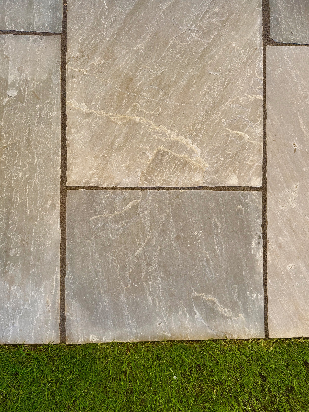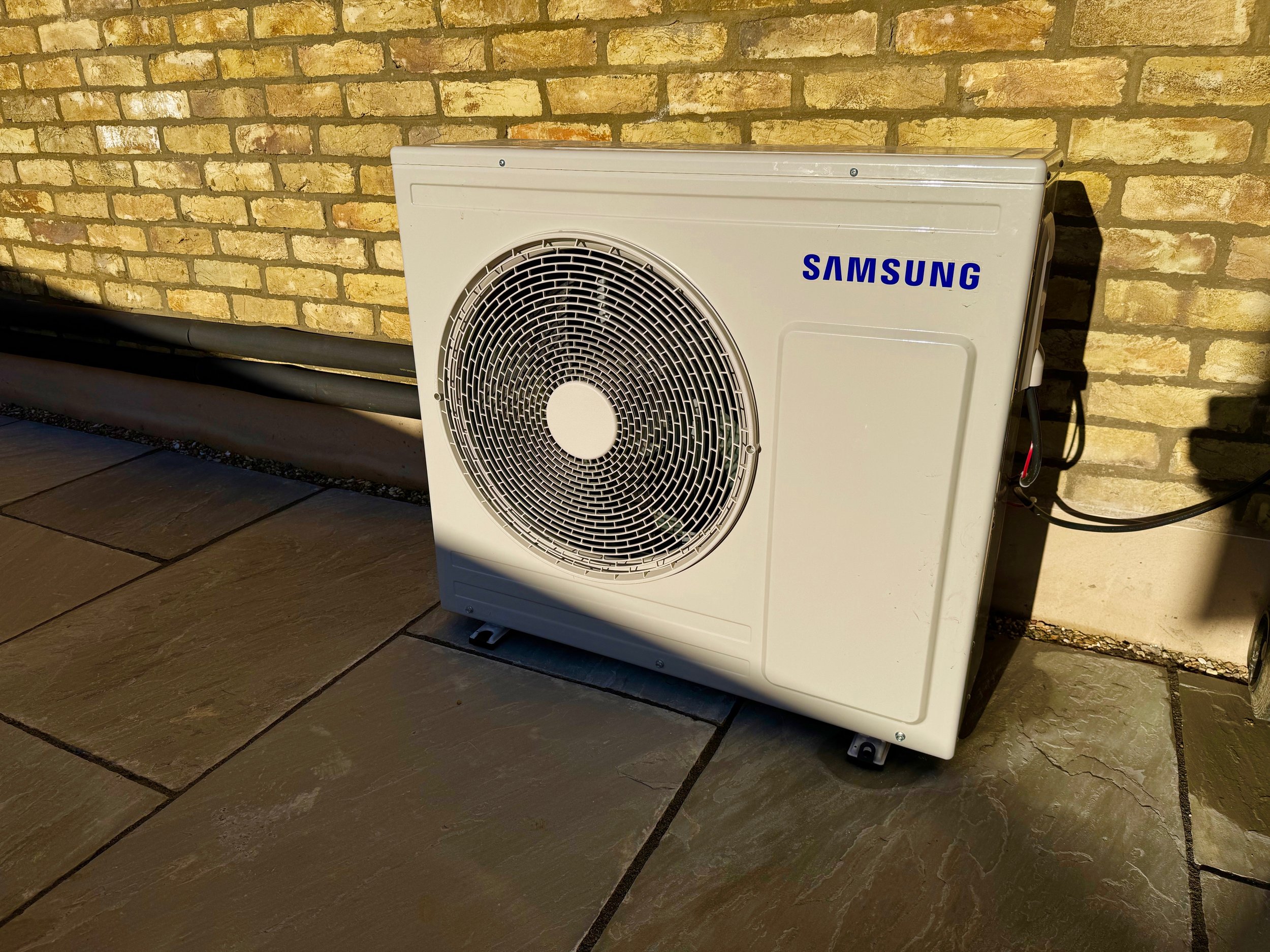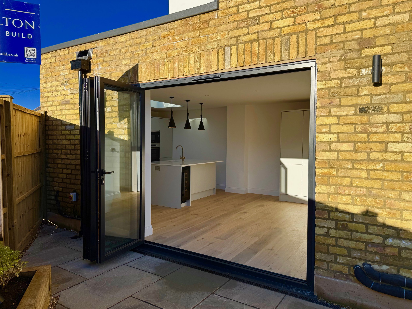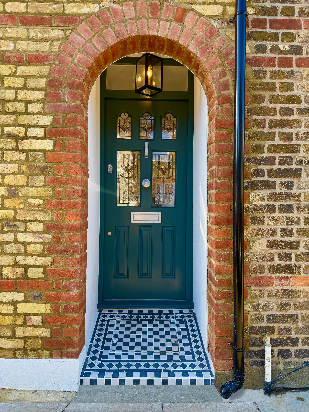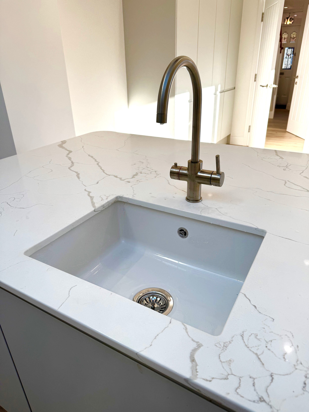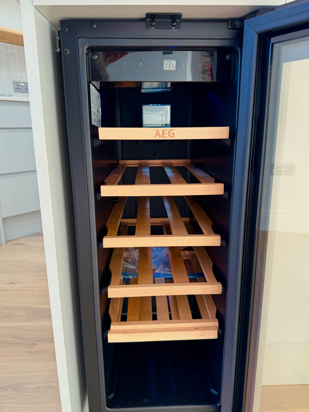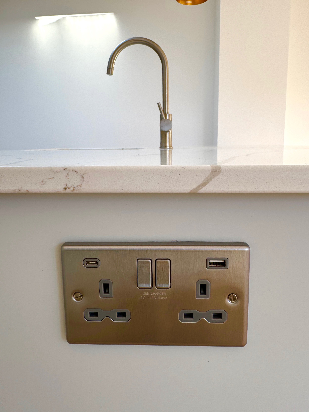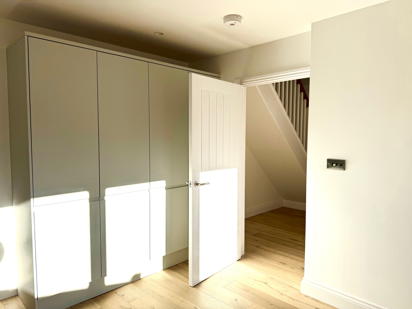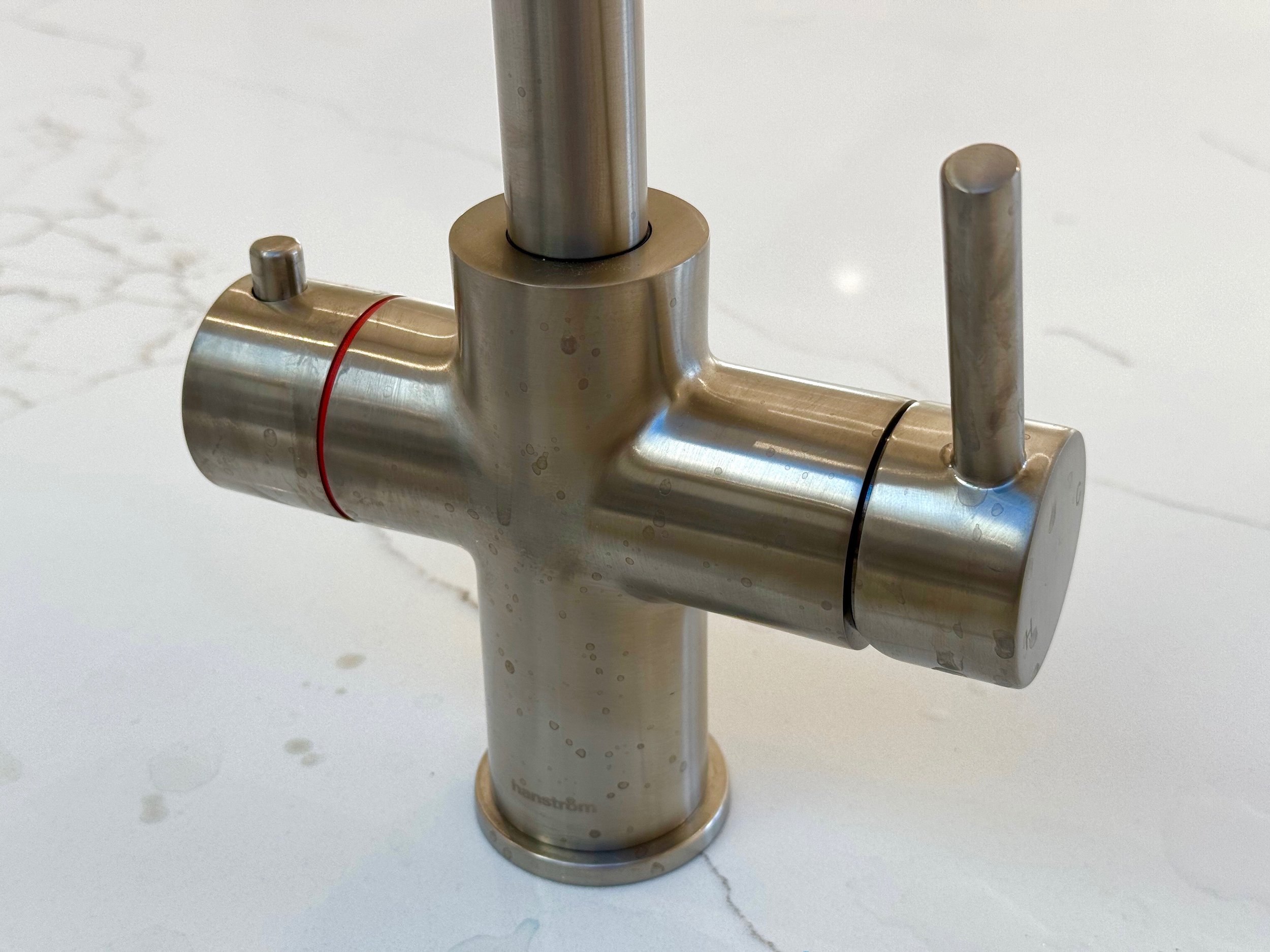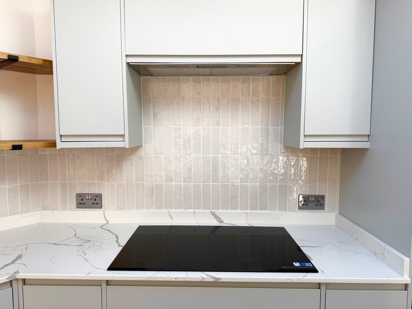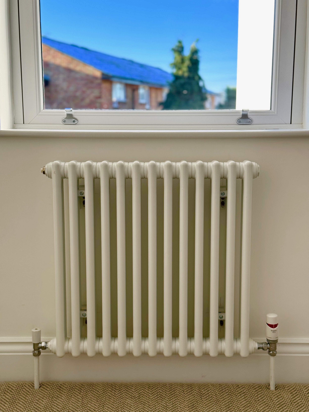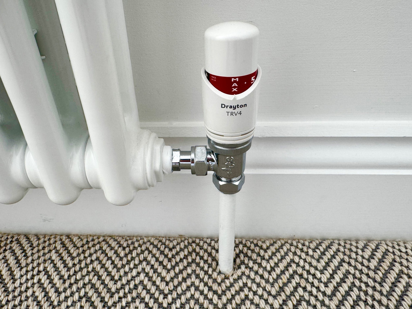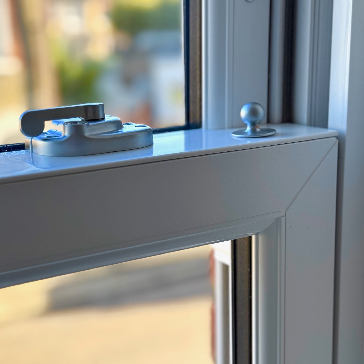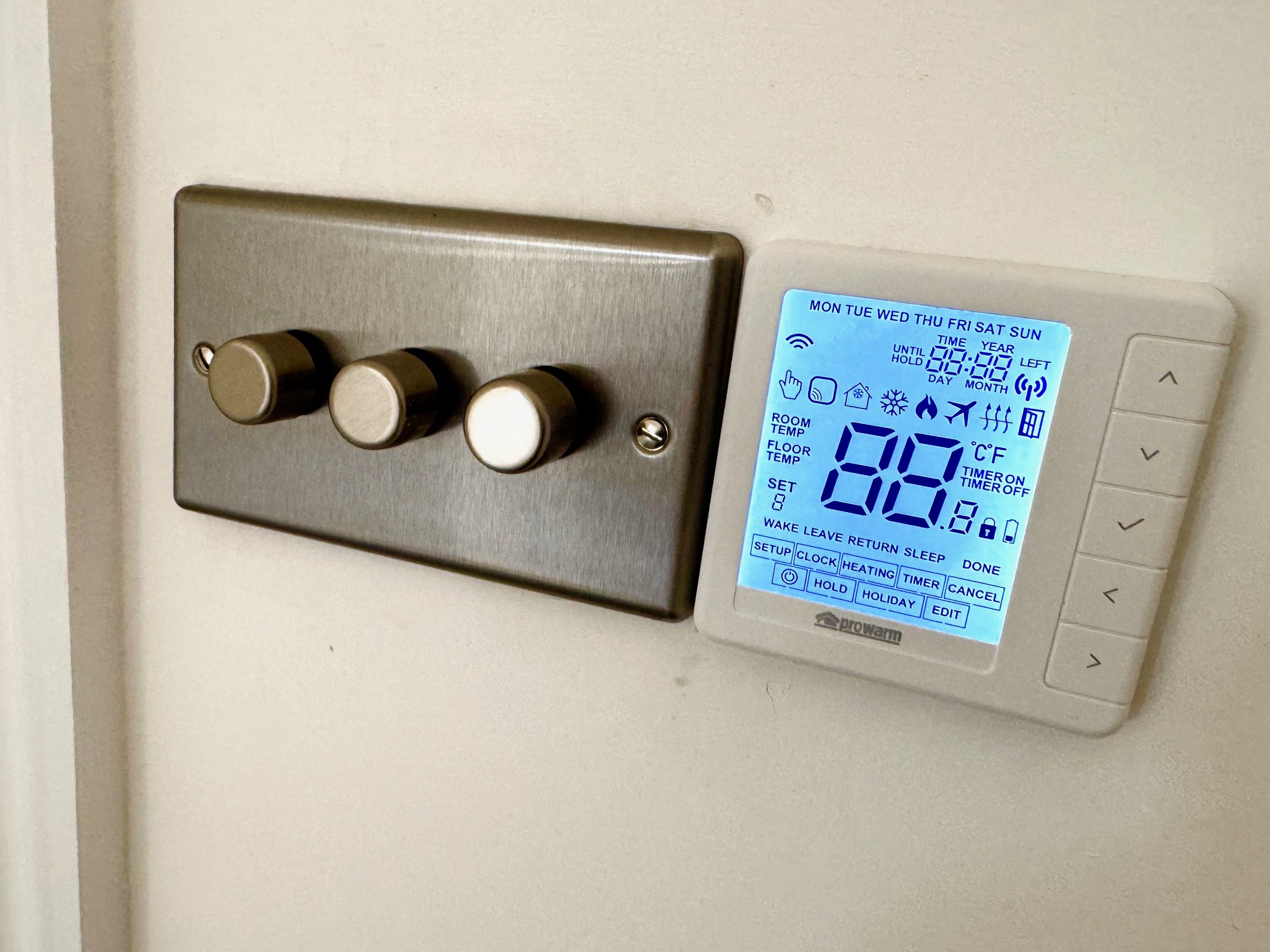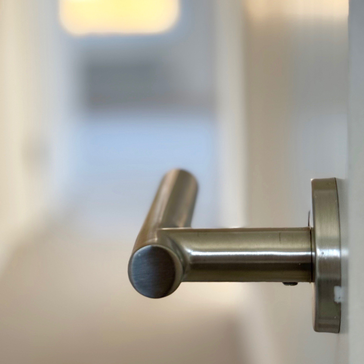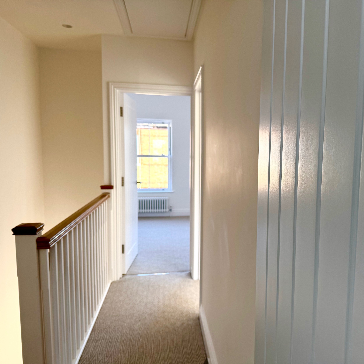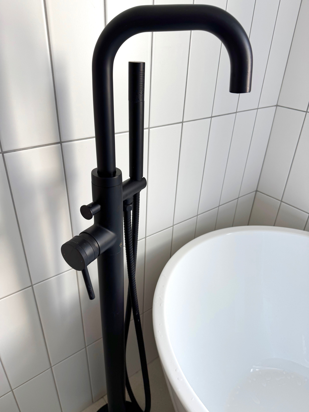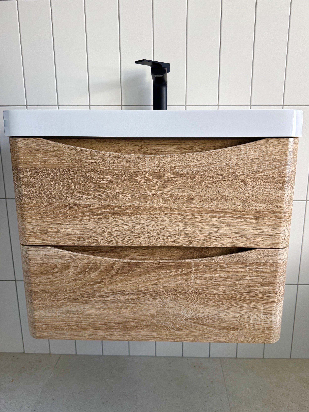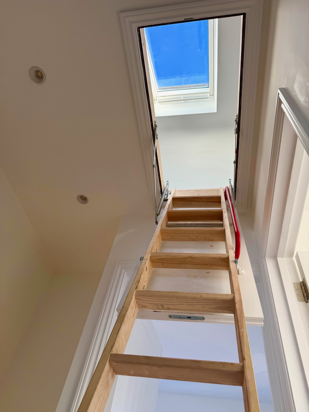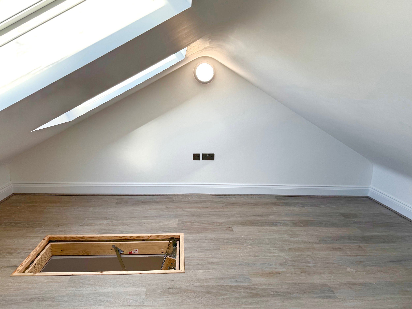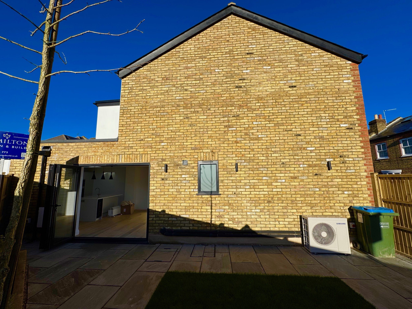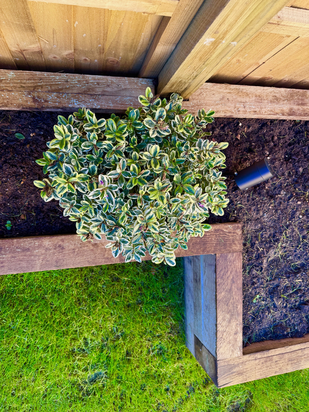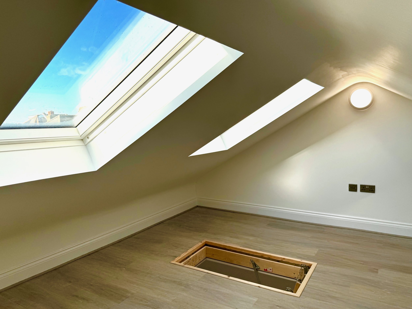A New House at Warwick Road
A ground-up new build using traditional materials to blend with the existing street architecture and using modern technologies
Project Type: New build
Location: Twickenham
Size: 100 m²
Budget: Please enquire as material prices fluctuate
Very rarely does a brief such as this occur: Create a new end-of-terrace house to match exactly the Victorian narrative of the existing street.
Hamilton Design & Build have now created this stunning double bedroom house, beautifully crafted with traditional materials. The London brick used in the build took weeks of research to source the right colour and quality.
The interior is full to the brim with modern fittings and technologies including heat-pump powered central heating.
The spacious ground floor comprises a lounge, utilty room with w.c. and kitchen dining room which opens on the the generous garden, all laid to lawn and paving
The kitchen and dining space is already fitted out to a high specification; including double oven, induction hob and penisular laid with a high-quality quartz work top.
The first floor features the well-lit master double bedroom, second double bedroom and a striking bathroom laid with white gloss tile and matt black fittings.
Not even the loft-space has escaped Hamilton’s attentions. The first owners will find the loft already fully fitted out with lighting, flooring and two velux.
